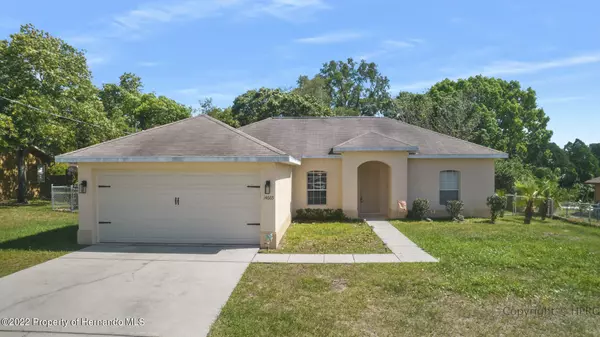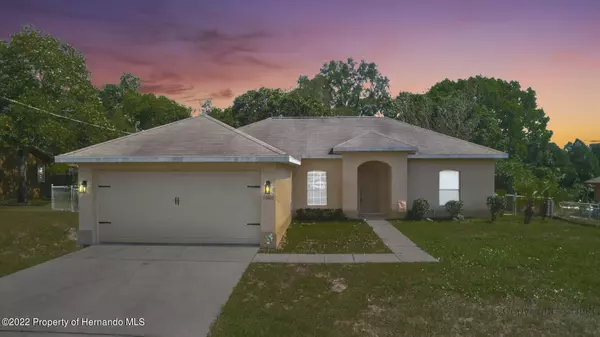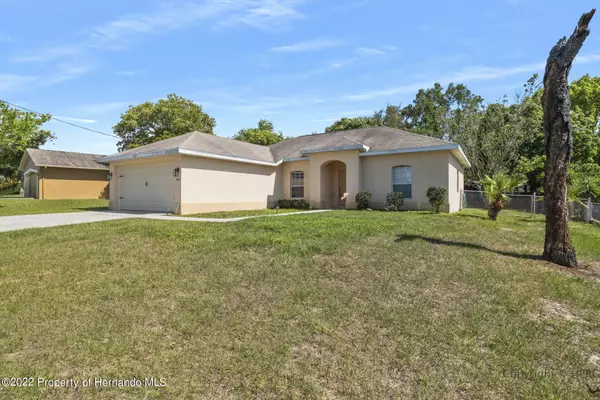For more information regarding the value of a property, please contact us for a free consultation.
Key Details
Sold Price $291,000
Property Type Single Family Home
Sub Type Single Family Residence
Listing Status Sold
Purchase Type For Sale
Square Footage 1,300 sqft
Price per Sqft $223
Subdivision Spring Hill Unit 13
MLS Listing ID 2223867
Sold Date 05/11/22
Style Ranch
Bedrooms 3
Full Baths 2
HOA Y/N No
Originating Board Hernando County Association of REALTORS®
Year Built 2005
Annual Tax Amount $2,535
Tax Year 2021
Lot Size 10,745 Sqft
Acres 0.25
Lot Dimensions 91X125X80
Property Description
On Coronado Dr. a few minutes off of Linden Dr. Close to local shopping and minutes to 589 (that travels to Tampa and other surrounding areas). Upon entering the property you will find tile throughout the majority of the home with real hard wood floors in the bedrooms. The open concept living room/dining room and kitchen are all well lit. The kitchen has a kitchen island and a pantry closet. The living room has glass sliders that lead to a patio and fenced yard. You will also find updated fixtures throughout the home. The primary bedroom with hard wood floors is located on the left of the home and has an attached bathroom. The attached bathroom has a tiled step in shower. The two guest bedrooms are on the right of the home down a hallway. In the hallway you will find the 2 guest bedrooms and the guest bathroom. The guest bathroom has a tub with a tiled shower combo. Both guest bedrooms boasts hardwood floors and ample closet space. The laundry room is off of the kitchen. Enjoy the spacious fenced in yard of this home, add a bbq or patio furniture to create your own ambiance. Give a call to take a look today!
Location
State FL
County Hernando
Community Spring Hill Unit 13
Zoning PDP
Direction Head North on Mariner Blvd., left on Linden Drive, left on Coronado Drive, destination is on your right (at corner of Sigmund Street).
Interior
Interior Features Breakfast Bar, Built-in Features, Kitchen Island, Open Floorplan, Pantry, Primary Bathroom - Shower No Tub, Walk-In Closet(s), Split Plan
Heating Central, Electric
Cooling Central Air, Electric
Flooring Tile, Wood
Appliance Dishwasher, Dryer, Electric Oven, Refrigerator, Washer
Exterior
Exterior Feature ExteriorFeatures
Parking Features Attached, Covered
Garage Spaces 2.0
Fence Chain Link
Utilities Available Cable Available
View Y/N No
Garage Yes
Building
Lot Description Few Trees
Story 1
Water Public
Architectural Style Ranch
Level or Stories 1
New Construction No
Schools
Elementary Schools Jd Floyd
Middle Schools Powell
High Schools Springstead
Others
Tax ID R32 323 17 5130 0876 0070
Acceptable Financing Cash, Conventional, FHA, VA Loan
Listing Terms Cash, Conventional, FHA, VA Loan
Read Less Info
Want to know what your home might be worth? Contact us for a FREE valuation!

Our team is ready to help you sell your home for the highest possible price ASAP
GET MORE INFORMATION
Peggie McQueen
Broker Associate | License ID: BK3425403
Broker Associate License ID: BK3425403



