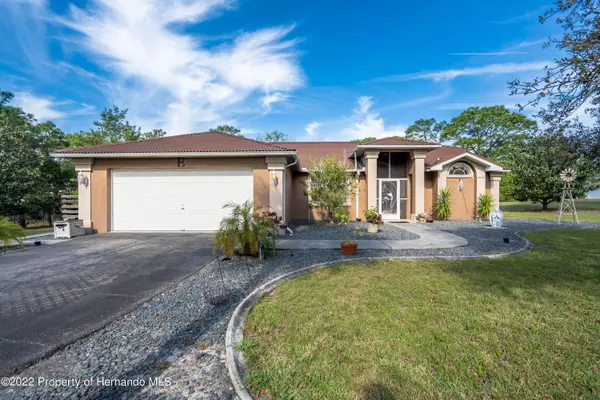For more information regarding the value of a property, please contact us for a free consultation.
Key Details
Sold Price $480,000
Property Type Single Family Home
Sub Type Single Family Residence
Listing Status Sold
Purchase Type For Sale
Square Footage 1,867 sqft
Price per Sqft $257
Subdivision Acreage
MLS Listing ID 2223881
Sold Date 06/03/22
Style Contemporary
Bedrooms 3
Full Baths 3
HOA Y/N No
Originating Board Hernando County Association of REALTORS®
Year Built 1991
Annual Tax Amount $2,160
Tax Year 2021
Lot Size 2.400 Acres
Acres 2.4
Property Description
Acreage in the city! 3 bedroom, 3 bathroom, flex space, sunroom, shop and storage shed all on 2.4 acres in the city! Situated on a hill, this lovingly maintained home offers plenty of space with an open floorplan, vaulted ceilings, tiled floors and a HUGE sunroom! There is a 2 bay shop with electric, air conditioning and air compressor and a side pole barn attached, well house and separate storage shed that could be used for a variety of things. The master bedroom sits off of the main living area for a split floorplan. The master suite is huge with 2 walk in closets, lots of light, a soaking tub, separate shower and double vanity. Both guest bedrooms are located on the other side of the house for privacy and share a bathroom with shower between them. The galley kitchen has a great setup, and RO system and just off the side is an eat-in area overlooking the gorgeous backyard. In the front of the house you will find a flex space that could be a formal living or dining room or an office. The sunroom offers views of the back, a full bathroom and plenty of space to entertain.The opportunities are endless on this prime piece of property located on a quiet street. Call to schedule your showing today!
Location
State FL
County Hernando
Community Acreage
Zoning AG
Direction Head west on SR 50 toward Suncoast Pkwy. Proceed under parkway toward Barclay Ave. Turn left on Barclay Ave & take 2nd right onto Smithfield Ave and continue around the curve. Home will be 2nd property on your right.
Interior
Interior Features Ceiling Fan(s), Open Floorplan, Primary Bathroom -Tub with Separate Shower, Vaulted Ceiling(s), Walk-In Closet(s), Split Plan
Heating Central, Electric
Cooling Central Air, Electric
Flooring Carpet, Tile, Vinyl
Appliance Dryer, Electric Oven, Refrigerator, Washer
Exterior
Exterior Feature ExteriorFeatures
Parking Features Attached, Garage Door Opener
Garage Spaces 2.0
Utilities Available Cable Available, Electricity Available
View Y/N No
Garage Yes
Building
Lot Description Other
Story 1
Water Public, Well
Architectural Style Contemporary
Level or Stories 1
New Construction No
Schools
Elementary Schools Pine Grove
Middle Schools West Hernando
High Schools Central
Others
Tax ID R34 222 18 3625 0000 0370
Acceptable Financing Cash, Conventional, VA Loan
Listing Terms Cash, Conventional, VA Loan
Read Less Info
Want to know what your home might be worth? Contact us for a FREE valuation!

Our team is ready to help you sell your home for the highest possible price ASAP
GET MORE INFORMATION
Peggie McQueen
Broker Associate | License ID: BK3425403
Broker Associate License ID: BK3425403



