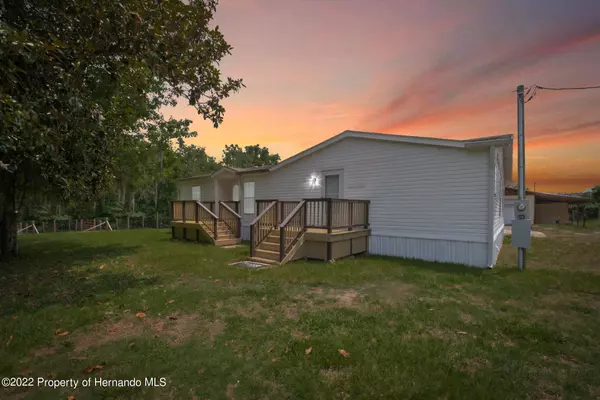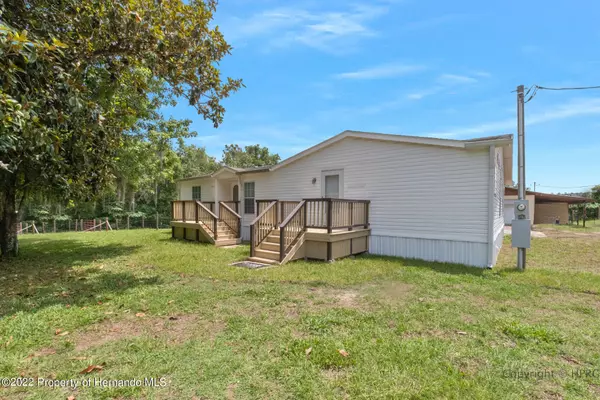For more information regarding the value of a property, please contact us for a free consultation.
Key Details
Sold Price $350,000
Property Type Manufactured Home
Sub Type Manufactured Home
Listing Status Sold
Purchase Type For Sale
Square Footage 2,060 sqft
Price per Sqft $169
Subdivision Not In Hernando
MLS Listing ID 2224595
Sold Date 06/22/22
Style Ranch
Bedrooms 3
Full Baths 2
HOA Y/N No
Originating Board Hernando County Association of REALTORS®
Year Built 2006
Annual Tax Amount $1,222
Tax Year 2021
Lot Size 5.040 Acres
Acres 5.04
Lot Dimensions 173X1270
Property Description
Active Under Contract - Accepting Back Up Offers. Do not miss this wonderful, well kept triple wide Jacobsen model! From the 5 acres, to the triple wide home to the detached garage with living space (living space not permitted) this property has lots to offer. There is a drive around located on the property that allows large vehicles to enter and exit the property without having to back up. Whether it is a truck or RV or a couple of boats, there is plenty of space on this land for all your toys. The triple wide has been well maintained. Inside you will find a spacious open concept living room and dining room. The living room has lots of natural light and a tray ceiling. The dining room has a built in server with marble counter top and the kitchen has a serving window that overlooks the dining room and living room. The spacious eat in kitchen has room for a small table, ample cabinet space and counter space. You will find 3 bedrooms and 2 bathrooms. The primary bedroom is spacious with large walk in closet and attached bathroom. The attached bathroom has access from the bedroom as well as from the laundry room/kitchen side. There is a garden tub along with a tiled shower with built in seat and glass doors. Off of the primary bedroom there is a family room/den. This family room has a wet bar and is great for entertaining and has sliding glass door access to the lanai. If you would like you can utilize this family room/den as an in home office. The den offers windows on two sides along with the glass sliders which bring in lots of natural light into this room. This room can also be used as a nursery if needed as it is right off of the primary bedroom. The two guest bedrooms on the left of the home are spacious with ample closet space. The guest bathroom hosts a shower/tub combo. This home also has a laundry room as well. On the back of the home through the glass sliders in the family room/den there is a deck that overlooks the backyard. Enjoy sitting on the back deck with a good book or enjoy a meal and watch all the wildlife. Off of the deck there is a detached garage. The detached garage has a bedroom, kitchen and bathroom. The detached garage is under air conditioning. This property has lots of space and lots of potential. Add your own touches or enjoy this home as it is! Make an appointment to view this today!
Location
State FL
County Citrus
Community Not In Hernando
Zoning Other
Direction Head East on Spring Hill Dive, Turn Left onto US-41 N Pass the Dairy Queen Grill & Chill On the right in 5.0 Miles, Turn Right home will be on the Right.
Interior
Interior Features Breakfast Bar, Built-in Features, Double Vanity, Open Floorplan, Pantry, Primary Bathroom -Tub with Separate Shower, Vaulted Ceiling(s), Walk-In Closet(s), Wet Bar, Split Plan
Heating Central, Electric
Cooling Central Air, Electric
Flooring Laminate, Tile, Wood
Appliance Dishwasher, Electric Oven, Refrigerator
Exterior
Exterior Feature ExteriorFeatures
Parking Features Covered, Detached, RV Access/Parking
Garage Spaces 2.0
Fence Chain Link, Wood
Utilities Available Cable Available, Electricity Available
View Y/N No
Porch Deck, Patio
Garage Yes
Building
Lot Description Wooded
Story 1
Water Well
Architectural Style Ranch
Level or Stories 1
New Construction No
Schools
Elementary Schools Not Zoned For Hernando
Middle Schools Not Zoned For Hernando
High Schools Not Zoned For Hernando
Others
Tax ID 20E21S0821220
Acceptable Financing Cash, Conventional
Listing Terms Cash, Conventional
Read Less Info
Want to know what your home might be worth? Contact us for a FREE valuation!

Our team is ready to help you sell your home for the highest possible price ASAP
GET MORE INFORMATION
Peggie McQueen
Broker Associate | License ID: BK3425403
Broker Associate License ID: BK3425403



