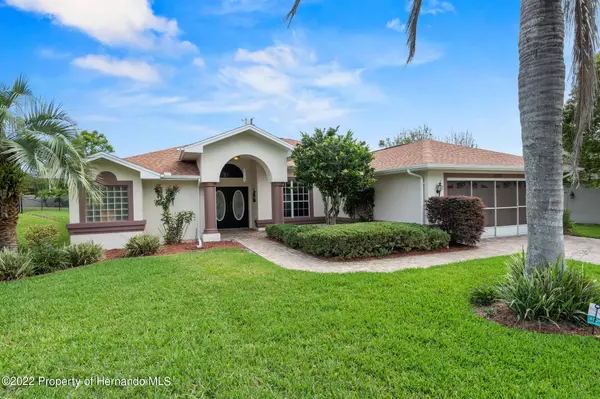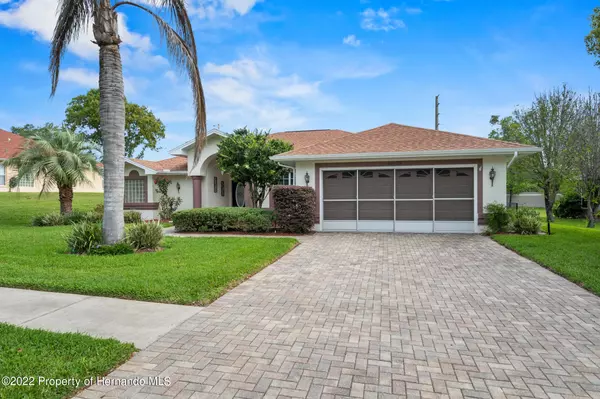For more information regarding the value of a property, please contact us for a free consultation.
Key Details
Sold Price $345,000
Property Type Single Family Home
Sub Type Single Family Residence
Listing Status Sold
Purchase Type For Sale
Square Footage 1,946 sqft
Price per Sqft $177
Subdivision Pristine Place Phase 1
MLS Listing ID 2224136
Sold Date 07/11/22
Style Contemporary
Bedrooms 3
Full Baths 2
HOA Fees $65/qua
HOA Y/N Yes
Originating Board Hernando County Association of REALTORS®
Year Built 1997
Annual Tax Amount $3,291
Tax Year 2021
Lot Size 0.349 Acres
Acres 0.35
Lot Dimensions X
Property Description
MOTIVATED SELLER Call today to view this well maintained, 3 Bedroom 2 Bath home located in Pristine Place! Home is situated on a beautifully landscaped and fully fenced lot! Enter the double front doors to the large open living room with a separate formal dining area. Living room features high ceilings and a triple slider to back covered/screened patio. Bright kitchen has eat-in breakfast nook, plenty of cabinets and leads to the patio as well. Large master suite features sliders that access patio, two walk-in closets and en suite with garden tub, separate stand-alone shower and dual vanity with lots of counter space. Enjoy entertaining on the spacious patio overlooking the back yard. Home also boasts fresh exterior paint (2021,) New Roof & Skylights (2020), fully screened garage door and private well for irrigation!! Pristine Place is a well-established gated community located minutes off the Suncoast Parkway for easy access to Tampa & surrounding areas. Community has several amenities including gated entries, sidewalk lined streets, clubhouse, swimming pool, fitness center and more! *** Repaired Sinkhole Home***
Location
State FL
County Hernando
Community Pristine Place Phase 1
Zoning PDP
Direction South on US19, left on 98 S/W Ponce de Leon Blvd, take FL-589 toll S/Suncoast Pkwy, exit 41 towards Spring Hill, right on St. Ives Blvd, right on Chesterfield Dr, left onto Pullman
Interior
Interior Features Ceiling Fan(s), Central Vacuum, Open Floorplan, Primary Bathroom -Tub with Separate Shower, Skylight(s), Vaulted Ceiling(s), Walk-In Closet(s), Split Plan
Heating Central, Electric
Cooling Central Air, Electric
Flooring Carpet, Laminate, Wood
Appliance Dishwasher, Disposal, Dryer, Electric Oven, Microwave, Refrigerator, Washer
Exterior
Exterior Feature ExteriorFeatures
Parking Features Attached, Covered, Garage Door Opener
Garage Spaces 2.0
Fence Chain Link
Utilities Available Electricity Available
Amenities Available Clubhouse, Fitness Center, Gated, Pool, Tennis Court(s), Other
View Y/N No
Porch Front Porch, Patio
Garage Yes
Building
Story 1
Water Public
Architectural Style Contemporary
Level or Stories 1
New Construction No
Schools
Elementary Schools Pine Grove
Middle Schools West Hernando
High Schools Central
Others
Tax ID R15 223 18 3231 00j0 0130
Acceptable Financing Cash, Conventional, FHA, VA Loan
Listing Terms Cash, Conventional, FHA, VA Loan
Read Less Info
Want to know what your home might be worth? Contact us for a FREE valuation!

Our team is ready to help you sell your home for the highest possible price ASAP
GET MORE INFORMATION
Peggie McQueen
Broker Associate | License ID: BK3425403
Broker Associate License ID: BK3425403



