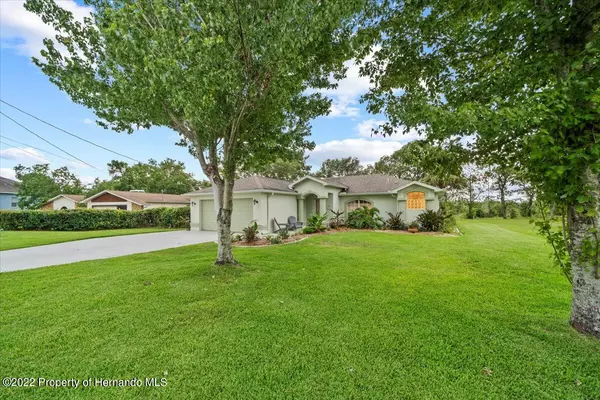For more information regarding the value of a property, please contact us for a free consultation.
Key Details
Sold Price $355,500
Property Type Single Family Home
Sub Type Single Family Residence
Listing Status Sold
Purchase Type For Sale
Square Footage 1,652 sqft
Price per Sqft $215
Subdivision Spring Hill Unit 10
MLS Listing ID 2225489
Sold Date 07/15/22
Bedrooms 3
Full Baths 2
HOA Y/N No
Originating Board Hernando County Association of REALTORS®
Year Built 2004
Annual Tax Amount $1,512
Tax Year 2021
Lot Size 0.344 Acres
Acres 0.34
Lot Dimensions x
Property Description
Beautifully maintained one owner home. This 3 bedroom/2 bathroom house shows the pride of ownership. The kitchen displays upgrade granite countertops with a bar area and dining space. The master suite has 2 walk-in closets and a large tile shower. Both bathrooms also have granite counters. Large spacious living room with vaulted ceilings lead out to a large covered lanai with pavers on the the floor. Free standing hot tub/spa included. In addition to bedrooms is a study/den that could easily be a 4th bedroom, if needed. Beautiful mature landscaping in both the front an back yards. The landscaping is maintained with a well for watering the lawn. Included at the rear of the property is a 8x14 storage shed with electric.
Location
State FL
County Hernando
Community Spring Hill Unit 10
Zoning PDP
Direction Spring Hill Dr. to North on Glenridge Dr. The house is on the left side of the street.
Interior
Interior Features Pantry, Primary Bathroom -Tub with Separate Shower, Skylight(s), Vaulted Ceiling(s), Split Plan
Heating Heat Pump
Cooling Central Air, Electric
Flooring Carpet, Laminate, Tile, Wood
Appliance Dishwasher, Disposal, Dryer, Electric Oven, Refrigerator, Washer
Exterior
Exterior Feature ExteriorFeatures
Parking Features Attached, Garage Door Opener
Garage Spaces 2.0
Utilities Available Cable Available, Electricity Available
View Y/N No
Porch Patio
Garage Yes
Building
Story 1
Water Public
Level or Stories 1
New Construction No
Schools
Elementary Schools Jd Floyd
Middle Schools Powell
High Schools Central
Others
Tax ID R32 323 17 5100 0606 0230
Acceptable Financing Cash, Conventional, FHA, VA Loan
Listing Terms Cash, Conventional, FHA, VA Loan
Read Less Info
Want to know what your home might be worth? Contact us for a FREE valuation!

Our team is ready to help you sell your home for the highest possible price ASAP
GET MORE INFORMATION
Peggie McQueen
Broker Associate | License ID: BK3425403
Broker Associate License ID: BK3425403



