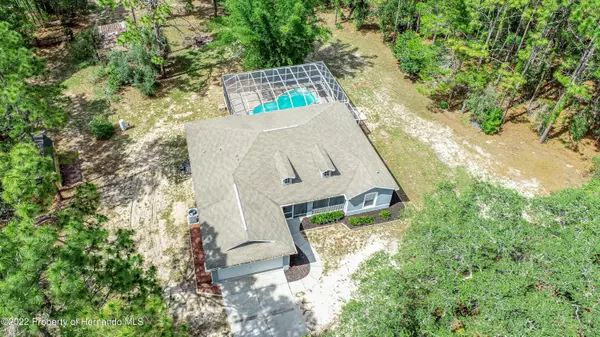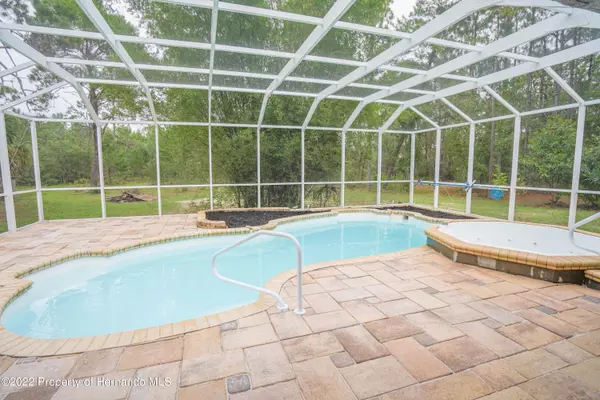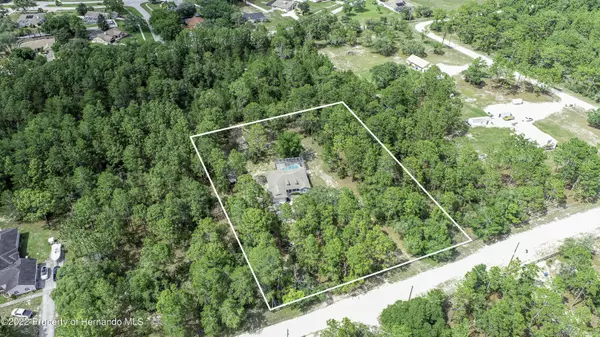For more information regarding the value of a property, please contact us for a free consultation.
Key Details
Sold Price $435,000
Property Type Single Family Home
Sub Type Single Family Residence
Listing Status Sold
Purchase Type For Sale
Square Footage 1,480 sqft
Price per Sqft $293
Subdivision Acreage
MLS Listing ID 2224796
Sold Date 07/25/22
Style Contemporary
Bedrooms 3
Full Baths 2
HOA Y/N No
Originating Board Hernando County Association of REALTORS®
Year Built 2005
Annual Tax Amount $2,025
Tax Year 2021
Lot Size 2.500 Acres
Acres 2.5
Property Description
MOVE-IN READY!! 3 bedrooms + 2 bathrooms + 2 car garage + PRIVATE POOL + HEATED SPA + 2.5 secluded acres...yet only 5 minutes to EVERYTHING! Located off of Barclay near Elgin! Live in the country, but be minutes to groceries, shopping, restaurants, schools, the Suncoast Parkway for quick & easy access to Tamps for work & play! Built in 2005. High ceilings and large glass sliders make the home feel light, bright, and spacious! Charming front porch for that country, farmhouse appeal! Large covered lanai, screened enclosure over the pool with brick pavers! Enjoy not looking at any neighbors and no neighbors looking at you! Kitchen has real wood cabinets and island with breakfast bar! Nice sized kitchen nook for dinette table! Split floor plan offers privacy for the master suite. Master has two large walk-in closets, ensuite bathroom, and sliders to the pool area. New luxury vinyl plank flooring and freshly painted inside. Inside laundry room. Large shed. The best part of this home is the outdoors! Own your privacy!! Own your freedom to do as you wish. NO HOA - so bring your camper, boat, ATVs, animals, bring it all! NO Flood insurance required. Tucked away enough to be secluded...yets minutes to HWY 50 or Spring HIll Drive for all your entertainment and activities! 1 hour+ to 2 of the TOP US Beaches. 20 minutes to the sunset at Pine Island.
Location
State FL
County Hernando
Community Acreage
Zoning R1C
Direction From Barclay and Elgin, drive north on Barclay, left on Highgrove. Go towards the back where the pavement ends and lime rock starts...home is right there on the right.
Interior
Interior Features Breakfast Nook, Entrance Foyer, Primary Downstairs, Split Plan
Heating Central, Electric
Cooling Central Air, Electric
Flooring Vinyl
Appliance Dishwasher, Microwave, Refrigerator
Exterior
Exterior Feature ExteriorFeatures
Parking Features Attached
Garage Spaces 2.0
Utilities Available Cable Available
View Y/N No
Garage Yes
Building
Story 1
Water Well
Architectural Style Contemporary
Level or Stories 1
New Construction No
Schools
Elementary Schools Spring Hill
Middle Schools West Hernando
High Schools Central
Others
Tax ID R04 423 18 0000 0080 0020
Acceptable Financing Cash, Conventional
Listing Terms Cash, Conventional
Read Less Info
Want to know what your home might be worth? Contact us for a FREE valuation!

Our team is ready to help you sell your home for the highest possible price ASAP
GET MORE INFORMATION
Peggie McQueen
Broker Associate | License ID: BK3425403
Broker Associate License ID: BK3425403



