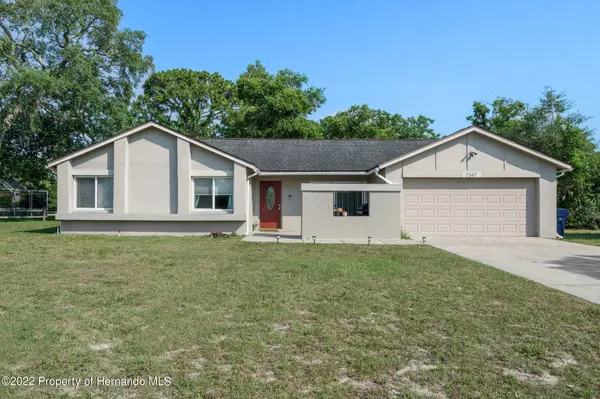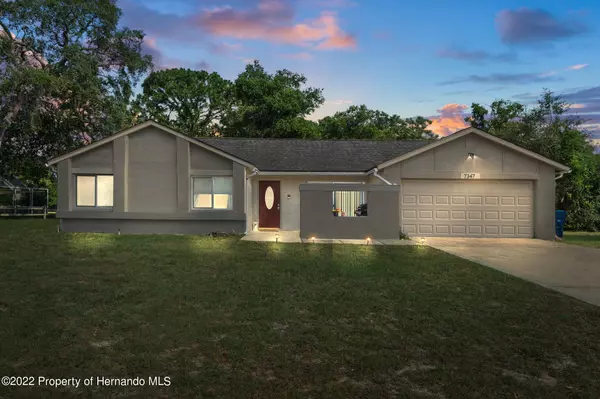For more information regarding the value of a property, please contact us for a free consultation.
Key Details
Sold Price $260,000
Property Type Single Family Home
Sub Type Single Family Residence
Listing Status Sold
Purchase Type For Sale
Square Footage 1,434 sqft
Price per Sqft $181
Subdivision Heather Phase V Replat
MLS Listing ID 2224562
Sold Date 07/26/22
Style Contemporary,Other
Bedrooms 3
Full Baths 2
HOA Fees $22/mo
HOA Y/N Yes
Originating Board Hernando County Association of REALTORS®
Year Built 1982
Annual Tax Amount $2,274
Tax Year 2021
Lot Size 0.398 Acres
Acres 0.4
Lot Dimensions 28x111x144x176x91
Property Description
Stunning 3-Bedroom, 2-Bathroom home with spacious yard located in beautiful Heather Community. This home invites you into a generous living room with cathedral ceilings and sliding glass door out to the front courtyard area perfect for entertaining. The dining area is situated perfectly off the kitchen with ceramic tile flooring throughout and additional sliding glass doors in both the dining area and kitchen providing access to the large backyard space. The kitchen also features stone countertops, stainless steel appliances and a laundry room with a pantry. Retreat to the master bedroom and en-suite bathroom showcasing a walk-in closet, large single vanity with ample storage and tiled shower. Enjoy water views from the courtyard and the plentiful amenities within this community including a clubhouse, community pool and guard gate. Do not miss the chance to embrace the Florida lifestyle in this beautiful home!
Location
State FL
County Hernando
Community Heather Phase V Replat
Zoning PDP
Direction From N US HWY 19, turn left on to St Andrews Blvd, then right on Allen Drive. Home is located on the left hand side of the road.
Interior
Interior Features Breakfast Nook, Ceiling Fan(s), Pantry, Primary Bathroom - Shower No Tub, Vaulted Ceiling(s), Walk-In Closet(s), Other
Heating Central, Electric, Other
Cooling Central Air, Electric, Other
Flooring Laminate, Tile, Wood, Other
Appliance Dishwasher, Disposal, Electric Oven, Refrigerator, Water Softener Owned, Other
Exterior
Exterior Feature ExteriorFeatures, Courtyard, Other
Garage Attached, Garage Door Opener, Other
Garage Spaces 2.0
Utilities Available Cable Available, Other
Amenities Available Barbecue, Golf Course, Pool, RV/Boat Storage, Shuffleboard Court, Tennis Court(s), Other
View Y/N No
Roof Type Other
Garage Yes
Building
Lot Description Few Trees, Other
Story 1
Water Public, Other
Architectural Style Contemporary, Other
Level or Stories 1
New Construction No
Schools
Elementary Schools Winding Waters K-8
Middle Schools Fox Chapel
High Schools Weeki Wachee
Others
Tax ID R26 222 17 2296 0006 0210
Acceptable Financing Cash, Conventional, FHA, Lease Option, VA Loan, Other
Listing Terms Cash, Conventional, FHA, Lease Option, VA Loan, Other
Read Less Info
Want to know what your home might be worth? Contact us for a FREE valuation!

Our team is ready to help you sell your home for the highest possible price ASAP
GET MORE INFORMATION

Peggie McQueen
Broker Associate | License ID: BK3425403
Broker Associate License ID: BK3425403



