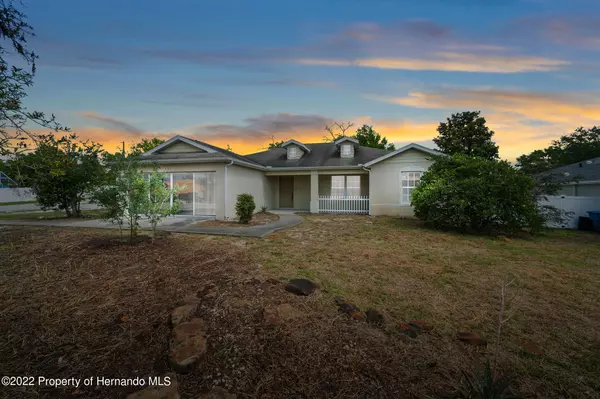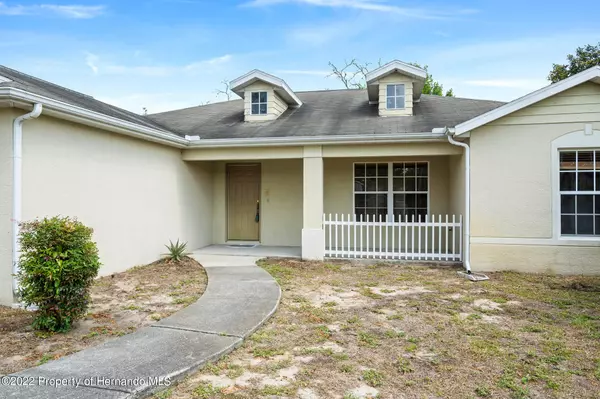For more information regarding the value of a property, please contact us for a free consultation.
Key Details
Sold Price $275,000
Property Type Single Family Home
Sub Type Single Family Residence
Listing Status Sold
Purchase Type For Sale
Square Footage 1,836 sqft
Price per Sqft $149
Subdivision Spring Hill Unit 13
MLS Listing ID 2224452
Sold Date 07/28/22
Style Ranch
Bedrooms 3
Full Baths 2
HOA Y/N No
Originating Board Hernando County Association of REALTORS®
Year Built 2002
Annual Tax Amount $3,030
Tax Year 2021
Lot Size 0.313 Acres
Acres 0.31
Property Description
This former model center is ready for you to make it your dream home! Enjoy Florida living in this spacious 3 Bedroom 2 Bath, plus HUGE bonus room that can easily be used as a possible 4th bedroom. It offers 2136 sq. ft. (1876 under air) bright and airy of living space.
Sit on your front porch with your cup of joe and enjoy the sounds of the birds in the morning or admire the bright skies and stars in the evening. This home features, TILE and Laminate floors throughout, NO CARPET! The kitchen has light wood cabinetry, white appliances, a convenient pantry closet, and a sunny eat in breakfast nook.
It also has a split bedroom floor plan that offers excellent privacy. The additional 2 bedrooms have laminate floors and share a full bath ideal for guests. Head out to your fully enclosed lanai where you can have a BBQ and entertain your guest. Worried about the roof? No need to concern yourself, a New Roof and AC will be installed or given a credit for with an accepted offer.
THIS HOME IS CLOSE TO EVERYTHING- SUNCOAST PARKWAY TAKES YOU TO ALL POINTS SOUTH-TAMPA-CLEARWATER, OR ST. PETERSBURG. BEACHES, THEME PARKS AND WATERSPORTS ARE ONLY A SHORT DRIVE AWAY. CALL TO VIEW TODAY BEFORE THIS HOME IS SOLD!
Location
State FL
County Hernando
Community Spring Hill Unit 13
Zoning PDP
Direction Head north on Suncoast Pkwy 589, take exit 41 for Spring Hill Drive, continue west .9 miles. Turn right onto Argo Ave,13381 Spring Hill Drive will be to your immediate right.
Interior
Interior Features Built-in Features, Ceiling Fan(s), Double Vanity, Kitchen Island, Open Floorplan, Pantry, Split Plan
Heating Central, Electric
Cooling Central Air, Electric
Flooring Laminate, Wood
Appliance Refrigerator
Exterior
Exterior Feature ExteriorFeatures
Utilities Available Cable Available, Electricity Available
View Y/N No
Porch Patio
Garage No
Building
Lot Description Corner Lot
Story 1
Water Public
Architectural Style Ranch
Level or Stories 1
New Construction No
Schools
Elementary Schools Jd Floyd
Middle Schools Powell
High Schools Central
Others
Tax ID R32 323 17 5130 0835 0010
Acceptable Financing Cash, Conventional, FHA
Listing Terms Cash, Conventional, FHA
Read Less Info
Want to know what your home might be worth? Contact us for a FREE valuation!

Our team is ready to help you sell your home for the highest possible price ASAP
GET MORE INFORMATION
Peggie McQueen
Broker Associate | License ID: BK3425403
Broker Associate License ID: BK3425403



