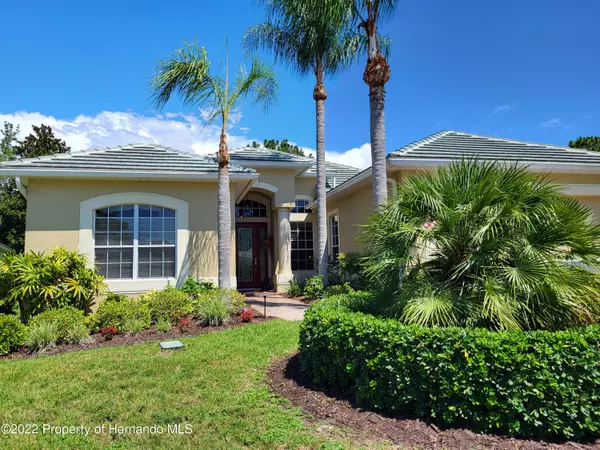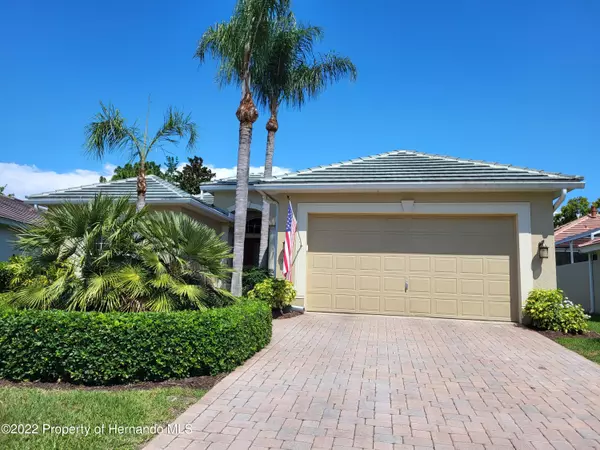For more information regarding the value of a property, please contact us for a free consultation.
Key Details
Sold Price $465,000
Property Type Single Family Home
Sub Type Single Family Residence
Listing Status Sold
Purchase Type For Sale
Square Footage 2,327 sqft
Price per Sqft $199
Subdivision Glen Lakes Ph 1 Un 3
MLS Listing ID 2225027
Sold Date 07/29/22
Style Contemporary,Ranch
Bedrooms 3
Full Baths 3
HOA Fees $82/qua
HOA Y/N Yes
Originating Board Hernando County Association of REALTORS®
Year Built 2003
Annual Tax Amount $2,491
Tax Year 2021
Lot Size 7,700 Sqft
Acres 0.18
Property Description
Beautiful custom designed 3 bedroom, 3 bath home on the golf course in prestigious Glen Lakes Golf & Country Club. Large open concept living/dining/kitchen for entertaining with 12-ft.ceiling, 12-ft. pocket-slider glass doors in rear opening to large screened lanai. Outdoor kitchen with fridge, Jenn-Aire grill, bar sink and cabinetry. Swimming pool and golf course view.
Kitchen has beautiful bisque cabinets with black granite counter-tops. Over-sized center island has counter seating and wine fridge. Propane gas cook-top and double oven, one convection. Large custom designed pantry.
Large master bedroom also opens to lanai. His & hers closets and luxurious master bath with dual sinks, soaking tub and walk-in shower with rain shower-head. Second bedroom mini-suite with own bathroom and shower. Third bedroom adjacent to third bath. Plenty of closet space.
Study adjacent to living area. Laundry/mud room leads to garage with utility sink. Oversize two-car garage with custom vinyl tile floor perfect for the shop handyman
Location
State FL
County Hernando
Community Glen Lakes Ph 1 Un 3
Zoning R1B
Direction Glen Lakes BLVD. to Lenox Dr. Left to Penelope Dr. Left to address.
Interior
Interior Features Breakfast Bar, Breakfast Nook, Built-in Features, Ceiling Fan(s), Central Vacuum, Double Vanity, Kitchen Island, Open Floorplan, Primary Bathroom -Tub with Separate Shower, Primary Downstairs, Walk-In Closet(s), Split Plan
Heating Central, Electric
Cooling Central Air, Electric
Flooring Carpet, Tile
Fireplaces Type Other
Fireplace Yes
Appliance Convection Oven, Dishwasher, Disposal, Double Oven, Dryer, Electric Oven, Gas Cooktop, Microwave, Refrigerator, Washer
Exterior
Exterior Feature ExteriorFeatures
Garage Attached, Garage Door Opener
Garage Spaces 2.0
Utilities Available Cable Available
Amenities Available Clubhouse, Dog Park, Fitness Center, Gated, Golf Course, Management- On Site, Pool, Security, Shuffleboard Court, Spa/Hot Tub, Tennis Court(s), Other
View Y/N No
Roof Type Tile
Garage Yes
Building
Story 1
Water Public
Architectural Style Contemporary, Ranch
Level or Stories 1
New Construction No
Schools
Elementary Schools Winding Waters K-8
Middle Schools Winding Waters K-8
High Schools Weeki Wachee
Others
Tax ID R14 222 17 1836 0000 7650
Acceptable Financing Cash, Conventional
Listing Terms Cash, Conventional
Read Less Info
Want to know what your home might be worth? Contact us for a FREE valuation!

Our team is ready to help you sell your home for the highest possible price ASAP
GET MORE INFORMATION

Peggie McQueen
Broker Associate | License ID: BK3425403
Broker Associate License ID: BK3425403



