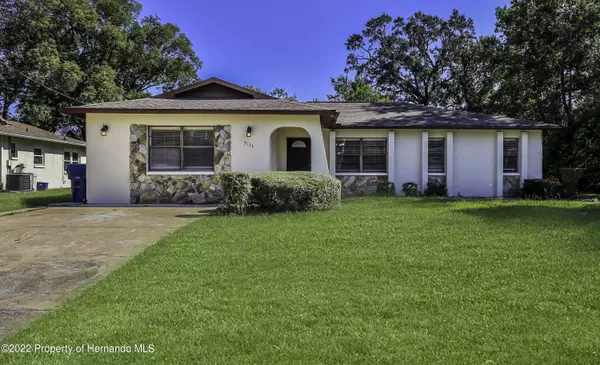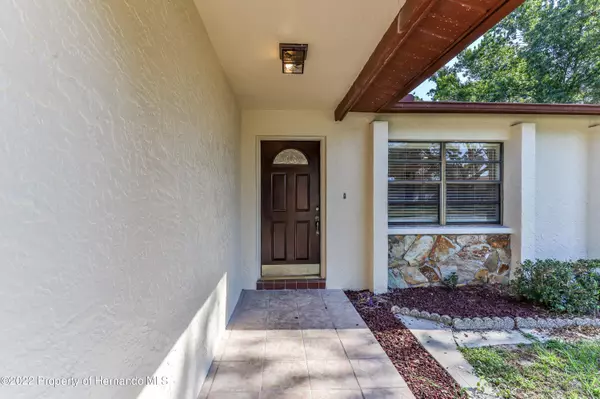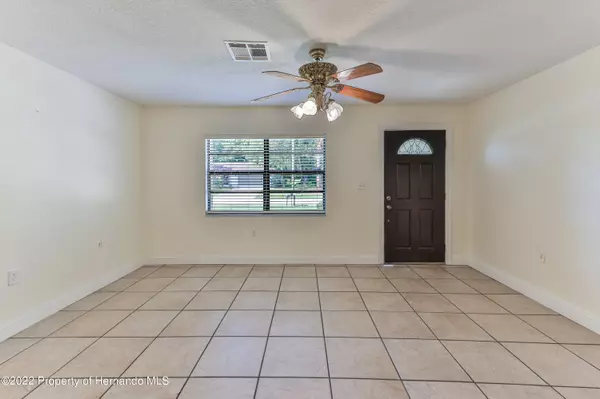For more information regarding the value of a property, please contact us for a free consultation.
Key Details
Sold Price $335,000
Property Type Single Family Home
Sub Type Single Family Residence
Listing Status Sold
Purchase Type For Sale
Square Footage 1,868 sqft
Price per Sqft $179
Subdivision Spring Hill Unit 21
MLS Listing ID 2225351
Sold Date 08/01/22
Style Ranch
Bedrooms 3
Full Baths 2
HOA Y/N No
Originating Board Hernando County Association of REALTORS®
Year Built 1981
Annual Tax Amount $2,734
Tax Year 2021
Lot Size 10,191 Sqft
Acres 0.23
Property Description
This Spacious, Former Model Home has been Newly Renovated! The 3 bdr, 2 bath, pool home offers an open floor plan, neutral colors, imported tiled floors throughout, stone wood burning fireplace in family and much more! Completely re-done kitchen has recessed lighting, designer custom cabinets, beautiful backsplash, new Stainless-Steel Appliances, quartz countertop, breakfast bar and nook. The three large bedrooms can accommodate all your furniture. Custom blinds throughout. You'll enjoy the sparkling, diamond-brite pool and relaxing in the lanai area that has new granite cool decking. Detached, one car garage has electric hookup, and a water hookup is available. The wood-fenced backyard completes this beautiful home that is just waiting for you. Newly painted in and out. Centrally located, close to all amenities. *The Furniture is included*
Location
State FL
County Hernando
Community Spring Hill Unit 21
Zoning PDP
Direction From Spring Hill Dr, Turn north at Horizon Dr, follow to Gibralter St, TL, follow to 9133 on R
Interior
Interior Features Breakfast Bar, Built-in Features, Ceiling Fan(s), Open Floorplan, Primary Bathroom - Shower No Tub, Primary Downstairs, Split Plan
Heating Central, Electric
Cooling Central Air, Electric
Flooring Tile
Fireplaces Type Wood Burning, Other
Fireplace Yes
Appliance Dishwasher, Electric Oven, Microwave
Laundry Sink
Exterior
Exterior Feature ExteriorFeatures
Parking Features Detached
Garage Spaces 1.0
Fence Wood
Utilities Available Cable Available, Electricity Available
Amenities Available None
View Y/N No
Porch Deck, Patio
Garage Yes
Building
Lot Description Few Trees
Story 1
Water Public
Architectural Style Ranch
Level or Stories 1
New Construction No
Schools
Elementary Schools Deltona
Middle Schools Fox Chapel
High Schools Central
Others
Tax ID R32 323 17 5210 1395 0040
Acceptable Financing Cash, Conventional, FHA, VA Loan
Listing Terms Cash, Conventional, FHA, VA Loan
Read Less Info
Want to know what your home might be worth? Contact us for a FREE valuation!

Our team is ready to help you sell your home for the highest possible price ASAP
GET MORE INFORMATION
Peggie McQueen
Broker Associate | License ID: BK3425403
Broker Associate License ID: BK3425403



