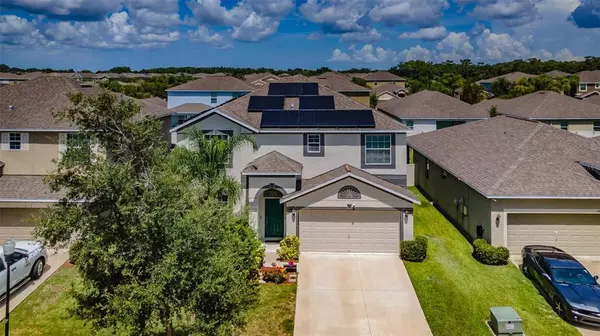For more information regarding the value of a property, please contact us for a free consultation.
Key Details
Sold Price $445,000
Property Type Single Family Home
Sub Type Single Family Residence
Listing Status Sold
Purchase Type For Sale
Square Footage 2,510 sqft
Price per Sqft $177
Subdivision Vista Palms
MLS Listing ID T3385309
Sold Date 08/05/22
Bedrooms 4
Full Baths 2
Half Baths 1
Construction Status Appraisal,Financing,Inspections
HOA Fees $85/mo
HOA Y/N Yes
Originating Board Stellar MLS
Year Built 2015
Annual Tax Amount $6,136
Lot Size 5,662 Sqft
Acres 0.13
Lot Dimensions 51.05x112
Property Description
Fabulous home waiting for its new owner in Vista Palms!! This is the Lennar Monaco floor plan, a 4BD/2.5BA pool home. The exterior of the home has been freshly painted in 2022. The added perk you will find is the home has solar panels, water softener. Entering you will find the formal living room and dining room greeting you on the left with laminate flooring. Making your way through the home you will find the kitchen has 42' cabinets, granite, stainless steel appliances, and a water filtration system under the kitchen sink. A new dishwasher was added in 2022. A dinette leads to the Family room, also with laminate flooring. Sliders lead from the dinette and Family room to the backyard. This home is perfect for entertaining friends and family. Moving upstairs you will find all 4 bedrooms with laminate flooring and an additional full bathroom that showcases marble in the standing shower instead of tile with glass shower doors. The Master includes an En Suite with walk-in closet, dual sink vanity, garden tub, and stand up glass shower. As you make your way out back you will find pavers around the screened in pool area. The pool features a 13,500 gallon pool, 6 1/2ft deep with a new salt cell (2021), new control system (2021), pebble tec and last but not least has multicolored lighting. Schedule your showing today to make this home yours.
Location
State FL
County Hillsborough
Community Vista Palms
Zoning PD
Interior
Interior Features Ceiling Fans(s), In Wall Pest System, Living Room/Dining Room Combo, Stone Counters, Thermostat, Walk-In Closet(s)
Heating Central, Electric, Solar
Cooling Central Air
Flooring Carpet, Ceramic Tile, Laminate
Fireplace false
Appliance Disposal, Electric Water Heater, Microwave, Range, Refrigerator, Water Filtration System, Water Softener
Laundry Inside, Laundry Room, Upper Level
Exterior
Exterior Feature Fence, Sidewalk, Sliding Doors
Garage Spaces 2.0
Fence Vinyl
Pool Gunite, In Ground, Pool Alarm, Salt Water, Screen Enclosure
Community Features Community Mailbox, Deed Restrictions, Fitness Center, Playground, Pool, Sidewalks
Utilities Available Cable Available, Cable Connected, Electricity Available, Electricity Connected, Public, Solar
Amenities Available Basketball Court
Waterfront false
Roof Type Shingle
Porch Rear Porch, Screened
Attached Garage true
Garage true
Private Pool Yes
Building
Lot Description In County, Sidewalk, Paved
Story 2
Entry Level Two
Foundation Slab
Lot Size Range 0 to less than 1/4
Sewer Public Sewer
Water Public
Architectural Style Contemporary
Structure Type Block, Stucco, Wood Frame
New Construction false
Construction Status Appraisal,Financing,Inspections
Schools
Elementary Schools Reddick Elementary School
Middle Schools Shields-Hb
High Schools Sumner High School
Others
Pets Allowed Yes
Senior Community No
Ownership Fee Simple
Monthly Total Fees $85
Acceptable Financing Cash, Conventional, FHA, VA Loan
Membership Fee Required Required
Listing Terms Cash, Conventional, FHA, VA Loan
Special Listing Condition None
Read Less Info
Want to know what your home might be worth? Contact us for a FREE valuation!

Our team is ready to help you sell your home for the highest possible price ASAP

© 2024 My Florida Regional MLS DBA Stellar MLS. All Rights Reserved.
Bought with EZ CHOICE REALTY
GET MORE INFORMATION

Peggie McQueen
Broker Associate | License ID: BK3425403
Broker Associate License ID: BK3425403



