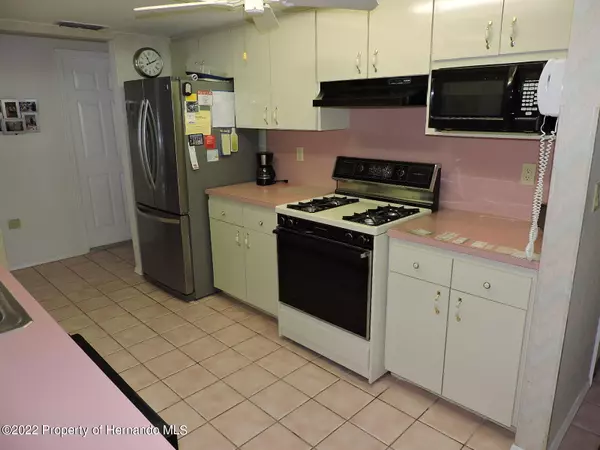For more information regarding the value of a property, please contact us for a free consultation.
Key Details
Sold Price $359,000
Property Type Single Family Home
Sub Type Single Family Residence
Listing Status Sold
Purchase Type For Sale
Square Footage 1,863 sqft
Price per Sqft $192
Subdivision Oaks (The) Unit 4
MLS Listing ID 2224867
Sold Date 08/15/22
Style Ranch
Bedrooms 3
Full Baths 2
HOA Fees $4/ann
HOA Y/N Yes
Originating Board Hernando County Association of REALTORS®
Year Built 1990
Annual Tax Amount $1,375
Tax Year 2021
Lot Size 0.506 Acres
Acres 0.51
Lot Dimensions 105X210
Property Description
Spring Hill Solar Heated Pool Home In The Oaks On Over 1/2 Acre Of Land- 3 Bedrooms 2 Full Bathrooms And A Oversize 2 Car Screened Garage- Dual Door Entry- Tile Foyer- Great Room- Vaulted Ceilings- Formal Dining Room- Tiled Eat In Kitchen With A Breakfast Bar And Breakfast Room, Gas Stove, Pantry And A Skylight- The Master Bedroom Has A Walk In Closet, Tub And Separate Shower- Out Back There Is A Oversize Covered Porch And A Very Private Back Yard- Extras Include Inside Laundry, Newer Refrigerator And Washer And Water Heater, There Are Ceiling Fans, Interior Paneled Doors, Alarm System, Air And Roof 2005, Attic Storage, Irrigation System, Attached Storage Shed, Pool Bathroom, Plant Shelves, Septic Pumped 2020- Call Today For A Showing.
Location
State FL
County Hernando
Community Oaks (The) Unit 4
Zoning PDP
Direction Mariner Blvd. To East On Lawrence Ave. To North On Sebastian Dr.
Interior
Interior Features Breakfast Bar, Breakfast Nook, Double Vanity, Open Floorplan, Pantry, Primary Bathroom -Tub with Separate Shower, Skylight(s), Vaulted Ceiling(s), Walk-In Closet(s), Split Plan
Heating Central, Electric
Cooling Central Air, Electric
Flooring Carpet, Tile
Fireplaces Type Other
Fireplace Yes
Appliance Dishwasher, Dryer, Electric Oven, Gas Cooktop, Refrigerator, Washer
Exterior
Exterior Feature ExteriorFeatures
Parking Features Attached
Garage Spaces 2.0
Utilities Available Cable Available
View Y/N No
Garage Yes
Building
Story 1
Water Public
Architectural Style Ranch
Level or Stories 1
New Construction No
Schools
Elementary Schools Pine Grove
Middle Schools West Hernando
High Schools Central
Others
Tax ID R03 223 18 2814 0000 1740
Acceptable Financing Cash, Conventional, FHA, VA Loan
Listing Terms Cash, Conventional, FHA, VA Loan
Read Less Info
Want to know what your home might be worth? Contact us for a FREE valuation!

Our team is ready to help you sell your home for the highest possible price ASAP
GET MORE INFORMATION
Peggie McQueen
Broker Associate | License ID: BK3425403
Broker Associate License ID: BK3425403



