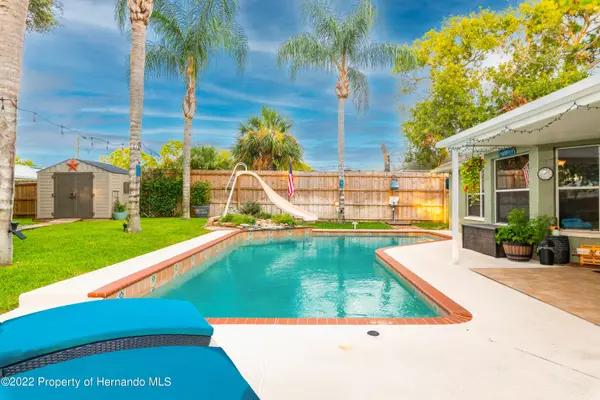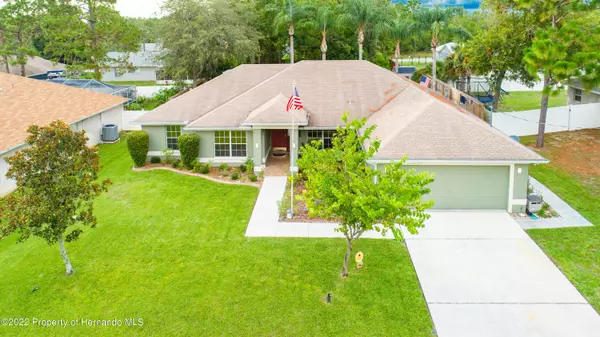For more information regarding the value of a property, please contact us for a free consultation.
Key Details
Sold Price $478,000
Property Type Single Family Home
Sub Type Single Family Residence
Listing Status Sold
Purchase Type For Sale
Square Footage 2,248 sqft
Price per Sqft $212
Subdivision Spring Hill Unit 17
MLS Listing ID 2225821
Sold Date 08/22/22
Style Contemporary
Bedrooms 5
Full Baths 2
HOA Y/N No
Originating Board Hernando County Association of REALTORS®
Year Built 2004
Annual Tax Amount $3,032
Tax Year 2021
Lot Size 0.459 Acres
Acres 0.46
Property Description
This is the ONE that you have been waiting for!! This Adams built home features 5 bedrooms, 2 bathrooms, a full 2 car garage, outdoor kitchen, pool, and spa nestled on just under 1/2 acre of meticulously landscaped property. This home features almost 2300 sq. ft and literally has it ALL! From the moment you walk through the entryway into the tiled foyer, you will feel like this is home! This is an open concept, split floor plan that will accommodate your beautiful family very well. The eat in kitchen has custom wood cabinets with pull out baker's racks, granite counter tops, tile back splash, range hood and newer stainless-steel appliances. The offset dining room is steps away from the kitchen and overlooks the main living area. The main living and all wet areas have ceramic tiled flooring, and the guest bedrooms have Berber carpet, new lighting fixtures and large closets. The guest bathroom has a pedestal sink, tub shower combo and tiled floors. Did we mention that this home has been painted inside and out within the last few years? The huge master bedroom has his and her closets, garden tub, separate walk-in shower, vanity with dual sinks and laminate counter tops. The AC was replaced in 2018 and for your peace of mind, it still has a warranty. The indoor laundry room is well equipped and just beyond that is the access to your super clean garage. The backyard is like being in your own tropical oasis! During your visit you may have the pleasure to meet some of the amazing wildlife that frequently visits such as sugar gliders, rabbits, hummingbirds, fox squirrels and even butterflies too! There is an outdoor kitchen with granite counter tops, ambient lighting to set the vibe, outdoor ceiling fan, and a composite deck to do all of your barbecuing and family entertaining! Once you step foot in the home the view of your rear yard oasis will leave you stunned. The concrete, in-ground pool has a water slide, waterfall and the hot tub is fully enclosed with color changing LED lighting and waterfall. The rear yard is fully fenced (6 and 8 ft) and beautifully landscaped with paver stone walkways that lead to the auto watering, raised cedar boxed green house, hot tub, and new concrete driveway in the rear that has a permitted carport for your boat/toy storage too. There are strategically placed water lines throughout the rear yard that will make tending to your flowers or even flushing your boat very easy. The property features a rain bird irrigation system with luscious green grass too. The security cameras will give you peace of mind and there's even two fire pits so you can enjoy those crisp clear nights. This home is a must see! There is literally nothing like it on the market so come one or come all. This beauty deserves to be seen so book your appointment today before it's too late. This is a 100% move in ready home to deliver a turnkey experience so you and your family can begin enjoying Florida living at its finest. The sellers are relocating so now is your chance to call this one home. Ask for the list of items that may be purchased separately from the sale.
Location
State FL
County Hernando
Community Spring Hill Unit 17
Zoning PDP
Direction Head north on Mariner Blvd toward Chalmer St 0.4 mi Turn left onto Northcliffe Blvd 0.1 mi Turn right onto Lamson Ave 0.5 mi Turn left onto Thornberry Dr
Interior
Interior Features Breakfast Bar, Built-in Features, Ceiling Fan(s), Double Vanity, Open Floorplan, Primary Bathroom -Tub with Separate Shower, Primary Downstairs, Vaulted Ceiling(s), Walk-In Closet(s), Split Plan
Heating Central, Electric
Cooling Central Air, Electric
Flooring Carpet, Tile
Appliance Dishwasher, Electric Oven, Microwave, Refrigerator
Exterior
Exterior Feature ExteriorFeatures
Parking Features Attached
Garage Spaces 2.0
Utilities Available Cable Available, Electricity Available
View Y/N No
Porch Patio
Garage Yes
Building
Story 1
Water Public
Architectural Style Contemporary
Level or Stories 1
New Construction No
Schools
Elementary Schools Explorer K-8
Middle Schools Jd Floyd K-8
High Schools Springstead
Others
Tax ID R32 323 17 5170 1164 0190
Acceptable Financing Cash, Conventional, FHA, VA Loan
Listing Terms Cash, Conventional, FHA, VA Loan
Read Less Info
Want to know what your home might be worth? Contact us for a FREE valuation!

Our team is ready to help you sell your home for the highest possible price ASAP
GET MORE INFORMATION
Peggie McQueen
Broker Associate | License ID: BK3425403
Broker Associate License ID: BK3425403



