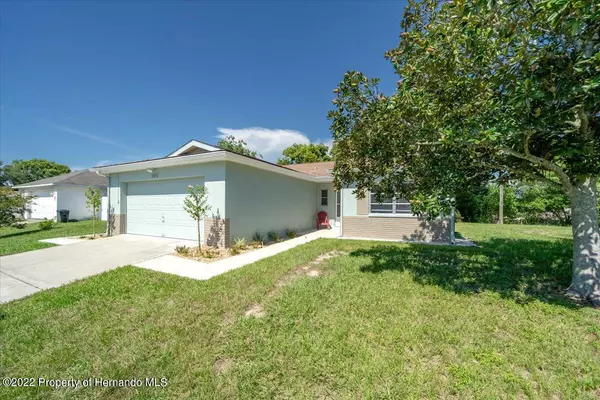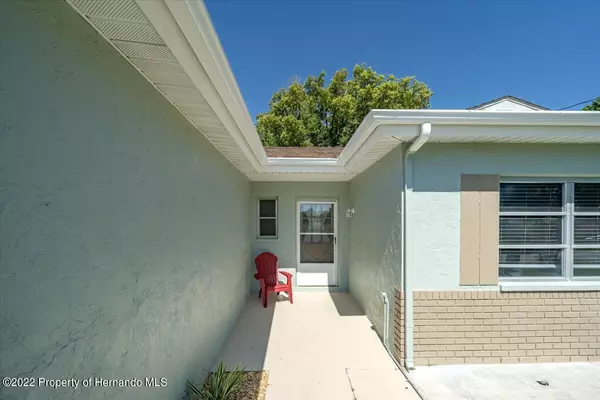For more information regarding the value of a property, please contact us for a free consultation.
Key Details
Sold Price $260,000
Property Type Single Family Home
Sub Type Single Family Residence
Listing Status Sold
Purchase Type For Sale
Square Footage 1,232 sqft
Price per Sqft $211
Subdivision Spring Hill Unit 4 Repl 1
MLS Listing ID 2226122
Sold Date 08/19/22
Style Ranch
Bedrooms 3
Full Baths 2
HOA Y/N No
Originating Board Hernando County Association of REALTORS®
Year Built 1977
Annual Tax Amount $2,092
Tax Year 2021
Lot Size 10,000 Sqft
Acres 0.23
Property Description
Completely remodeled 3/2/2 home with an oversized garage and huge all season's room. The floorplan consists of a private living room, large kitchen area with 12 drawers, massive dining room/flex room overlooking all seasons back porch. Updates include all new quality vinyl plank flooring throughout the entire home except in the bedrooms which has newly installed high-end carpeting. The laundry area features a laundry sink as well. All new lighting, toilets, bathroom vanities, completely new kitchen with soft close drawers and stainless-steel appliances to include garbage disposal, self-cleaning oven, new sod, fresh, new plants, Sherwin Williams Super painted exterior, brand new hot water heater, updated outlets and security lights at front and back. The roof is 2007 and the air conditioner is 2017. It's located in a quiet neighborhood and close to shopping. 50-minute commute to Tampa Airport. Also, close to local attractions of Weeki Wachee Springs and Sunwest Mines Recreation area. Tons of golfing nearby. NO DEED RESTRICTIONS. This home is owned by licensed Florida Realtor. Call today for your private showing.
Location
State FL
County Hernando
Community Spring Hill Unit 4 Repl 1
Zoning PDP
Direction County Line Road, north on Cobblestone, south on Landmark, first left on Killinger to home on the right.
Interior
Interior Features Built-in Features, Ceiling Fan(s), Entrance Foyer, Primary Bathroom - Shower No Tub
Heating Central, Electric, Heat Pump
Cooling Central Air, Electric
Flooring Carpet, Tile, Vinyl
Appliance Dishwasher, Disposal, Electric Oven, Refrigerator
Laundry Sink
Exterior
Exterior Feature ExteriorFeatures
Parking Features Attached, Garage Door Opener
Garage Spaces 2.0
Utilities Available Cable Available
View Y/N No
Porch Patio, Porch, Screened
Garage Yes
Building
Story 1
Water Public
Architectural Style Ranch
Level or Stories 1
New Construction No
Schools
Elementary Schools Suncoast
Middle Schools Powell
High Schools Springstead
Others
Tax ID R32 323 17 5040 0176 0100
Acceptable Financing Cash, Conventional, FHA, VA Loan
Listing Terms Cash, Conventional, FHA, VA Loan
Special Listing Condition Owner Licensed RE
Read Less Info
Want to know what your home might be worth? Contact us for a FREE valuation!

Our team is ready to help you sell your home for the highest possible price ASAP
GET MORE INFORMATION
Peggie McQueen
Broker Associate | License ID: BK3425403
Broker Associate License ID: BK3425403



