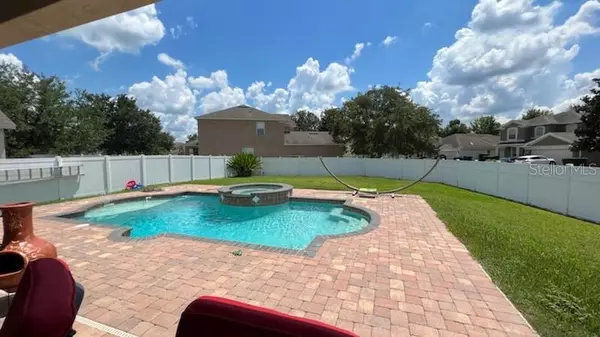For more information regarding the value of a property, please contact us for a free consultation.
Key Details
Sold Price $499,988
Property Type Single Family Home
Sub Type Single Family Residence
Listing Status Sold
Purchase Type For Sale
Square Footage 2,512 sqft
Price per Sqft $199
Subdivision Spring Isle
MLS Listing ID T3383656
Sold Date 09/06/22
Bedrooms 4
Full Baths 3
Half Baths 1
Construction Status Appraisal,Financing,Inspections
HOA Fees $161/mo
HOA Y/N Yes
Originating Board Stellar MLS
Year Built 2006
Annual Tax Amount $5,529
Lot Size 10,454 Sqft
Acres 0.24
Property Description
Wow, buyer finance fell out! 2nd chance for you! Priced correctly and should be no issue to appraise! Great opportunity to own spacious, pool home with a BRAND NEW ROOF installed! Sitting on a corner lot available in the highly sought after SPRING ISLE community with 24 hr guard gate entrance! Come see an be impressed as soon as the large foyer welcomes you to PORCELAIN plank flooring through out downstairs! Open floorplan, makes great home to entertain and with this huge back yard and inground pool with heated spa surrounded by gorgeous paver patio and pool deck, you will easily entertain many of your friends and family! Wonderful kitchen to make food prep a breeze. Upstairs laundry conveniently located near to the 4 bedrooms and 3 full baths. Come see this incredible gated neighborhood with great schools and convenient access to everything in downtown Avalon Park! Commute to University Central Fl and Downtown Orlando and of course the theme parks, or just stay home to enjoy all that Spring Isle has to offer including a community resort-style pool, fitness center, playground, dog park and your LAWN care included too so the EZ life awaits you here and comes with your own backyard pool too! Hurry! No CDD makes loan qualifying easier to make this your home!! Buyer and agents to verify all info. Tenant given notice to vacate August 26th!
Location
State FL
County Orange
Community Spring Isle
Zoning P-D
Rooms
Other Rooms Attic, Den/Library/Office
Interior
Interior Features Cathedral Ceiling(s), Ceiling Fans(s), Eat-in Kitchen, High Ceilings, Kitchen/Family Room Combo, Living Room/Dining Room Combo, Vaulted Ceiling(s), Walk-In Closet(s)
Heating Central
Cooling Central Air
Flooring Carpet, Ceramic Tile, Tile
Fireplace false
Appliance Dishwasher, Disposal, Electric Water Heater, Microwave, Range, Refrigerator
Laundry Inside
Exterior
Exterior Feature Fence, Sliding Doors
Garage Garage Door Opener
Garage Spaces 2.0
Pool Gunite, In Ground
Community Features Gated, Park, Playground, Pool
Utilities Available BB/HS Internet Available, Cable Available, Electricity Connected
Amenities Available Gated, Park, Playground, Recreation Facilities
Roof Type Shingle
Porch Covered, Deck, Patio, Porch
Attached Garage true
Garage true
Private Pool Yes
Building
Lot Description Corner Lot, In County, Sidewalk, Paved, Unincorporated
Entry Level Two
Foundation Slab
Lot Size Range 0 to less than 1/4
Sewer Public Sewer
Water Public
Structure Type Block
New Construction false
Construction Status Appraisal,Financing,Inspections
Schools
Elementary Schools Timber Lakes Elementary
Middle Schools Avalon Middle
High Schools Timber Creek High
Others
Pets Allowed Yes
HOA Fee Include Maintenance Grounds, Pest Control, Recreational Facilities
Senior Community No
Ownership Fee Simple
Monthly Total Fees $161
Acceptable Financing Cash, Conventional, VA Loan
Membership Fee Required Required
Listing Terms Cash, Conventional, VA Loan
Special Listing Condition None
Read Less Info
Want to know what your home might be worth? Contact us for a FREE valuation!

Our team is ready to help you sell your home for the highest possible price ASAP

© 2024 My Florida Regional MLS DBA Stellar MLS. All Rights Reserved.
Bought with LA ROSA REALTY THE ELITE LLC
GET MORE INFORMATION

Peggie McQueen
Broker Associate | License ID: BK3425403
Broker Associate License ID: BK3425403



