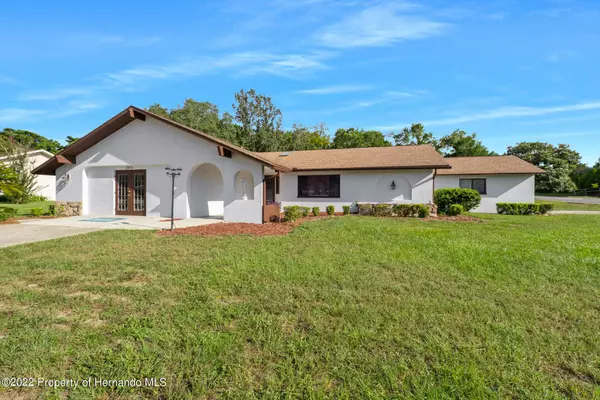For more information regarding the value of a property, please contact us for a free consultation.
Key Details
Sold Price $316,000
Property Type Single Family Home
Sub Type Single Family Residence
Listing Status Sold
Purchase Type For Sale
Square Footage 1,796 sqft
Price per Sqft $175
Subdivision Spring Hill Unit 10
MLS Listing ID 2226439
Sold Date 09/13/22
Style Ranch
Bedrooms 3
Full Baths 2
HOA Y/N No
Originating Board Hernando County Association of REALTORS®
Year Built 1985
Annual Tax Amount $1,602
Tax Year 2021
Lot Size 0.519 Acres
Acres 0.52
Lot Dimensions 130x175
Property Description
Active Under Contract - Accepting Back Up Offers. Spacious home on a large half acre corner lot. Freshly painted inside and out. 1 less thing for you to have to worry about. Newly tiled floors for easy clean up and new carpeting in the bedrooms. Roof was completed in 2019 and AC in 2015. This 3 bedroom 2 bathroom home is close to local shopping and parks. Vaulted ceilings give the living room an extra roomy feel. The living room is well lit as natural light peers in the front window. The walk through kitchen has a sky light and breakfast nook. The breakfast nook overlooks the freshly painted pool deck. The primary bedroom has an attached bathroom, walk in closet and vanity area. The second bedroom has an attached bathroom making it feel like a second primary bedroom. The second bathroom does have access from the hallway making this the guest bathroom. The third bedroom is large, has French doors and a spacious walk in closet! The laundry room is inside the home. As we walk through the lanai you will have access to the two car garage. The fresh pool deck is waiting for you to come make a splash! Outside of the pool lanai you will find an insulated shed that has power connections. This home has lots to offer! Come schedule your viewing today!
Location
State FL
County Hernando
Community Spring Hill Unit 10
Zoning PDP
Direction Head East on Spring Hill Drive from Four Corners Destination will be on the right after Real Estate office.
Interior
Interior Features Breakfast Bar, Breakfast Nook, Built-in Features, Open Floorplan, Pantry, Primary Bathroom - Shower No Tub, Walk-In Closet(s), Split Plan
Heating Central, Electric
Cooling Central Air, Electric
Flooring Carpet, Laminate, Wood
Appliance Dishwasher, Dryer, Microwave, Refrigerator, Washer
Exterior
Exterior Feature ExteriorFeatures
Parking Features Attached, Garage Door Opener, RV Access/Parking
Garage Spaces 2.0
Utilities Available Cable Available, Electricity Available
View Y/N No
Porch Deck, Patio
Garage Yes
Building
Lot Description Corner Lot
Story 1
Water Public
Architectural Style Ranch
Level or Stories 1
New Construction No
Schools
Elementary Schools Jd Floyd
Middle Schools Powell
High Schools Central
Others
Tax ID R32 323 17 5100 0679 0010
Acceptable Financing Cash, Conventional, FHA, VA Loan
Listing Terms Cash, Conventional, FHA, VA Loan
Special Listing Condition Owner Licensed RE
Read Less Info
Want to know what your home might be worth? Contact us for a FREE valuation!

Our team is ready to help you sell your home for the highest possible price ASAP
GET MORE INFORMATION
Peggie McQueen
Broker Associate | License ID: BK3425403
Broker Associate License ID: BK3425403



