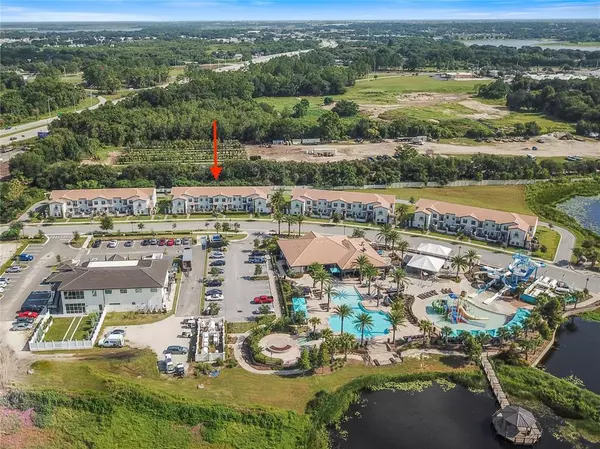For more information regarding the value of a property, please contact us for a free consultation.
Key Details
Sold Price $218,500
Property Type Townhouse
Sub Type Townhouse
Listing Status Sold
Purchase Type For Sale
Square Footage 1,436 sqft
Price per Sqft $152
Subdivision Balmoral Estates
MLS Listing ID S5072799
Sold Date 09/26/22
Bedrooms 2
Full Baths 2
Construction Status Inspections
HOA Fees $518/qua
HOA Y/N Yes
Originating Board Stellar MLS
Year Built 2016
Annual Tax Amount $3,916
Lot Size 2,613 Sqft
Acres 0.06
Property Description
Welcome to the vacation resort of Balmoral, located just off US 27 and short ride to all of Central Florida's main attractions. This furnished property offers investors an ideal opportunity to purchase in one of Central Florida's premium communities. This 2 bed, 2 bath townhome with a double garage allows both bedrooms an ensuite, the second bedroom is located on the first floor along with the indoor laundry and has direct access to the patio area to the front of the property. The kitchen, living, dining areas are on the second floor along with the master bedroom. The open concept gives a light, bright and airy feel along with plenty of space and light and a small balcony accessed off the living area is a bonus space to sit out an enjoy the view from the second floor. Perfectly located directly across from the clubhouse where you will find Cabana's an outdoor bar and grill, the community pool with large patio, a spa and fitness center, a games room and a business center, in addition to the communities very own water park!! If you are looking for that perfect investment property - look no further and schedule your appointment today.
Location
State FL
County Polk
Community Balmoral Estates
Zoning RESI
Interior
Interior Features Kitchen/Family Room Combo, Living Room/Dining Room Combo, Master Bedroom Upstairs, Open Floorplan, Solid Surface Counters, Split Bedroom, Thermostat, Tray Ceiling(s), Vaulted Ceiling(s), Walk-In Closet(s)
Heating Central, Electric
Cooling Central Air
Flooring Carpet, Ceramic Tile
Furnishings Furnished
Fireplace false
Appliance Dishwasher, Disposal, Dryer, Electric Water Heater, Microwave, Refrigerator, Washer
Laundry Inside, Laundry Room
Exterior
Exterior Feature Irrigation System, Lighting, Sidewalk
Parking Features Garage Door Opener, Garage Faces Rear, Guest
Garage Spaces 2.0
Pool Other
Community Features Association Recreation - Owned, Deed Restrictions, Fitness Center, Gated, Playground, Pool, Sidewalks, Special Community Restrictions
Utilities Available BB/HS Internet Available, Cable Connected, Electricity Connected, Phone Available, Sewer Connected, Water Connected
Roof Type Tile
Attached Garage true
Garage true
Private Pool No
Building
Lot Description City Limits, In County, Level, Paved
Entry Level Two
Foundation Slab
Lot Size Range 0 to less than 1/4
Sewer Public Sewer
Water None
Structure Type Block, Stucco
New Construction false
Construction Status Inspections
Schools
Elementary Schools Alta Vista Elem
Middle Schools Boone Middle
High Schools Haines City Senior High
Others
Pets Allowed Yes
HOA Fee Include Cable TV, Internet, Maintenance Grounds, Pest Control, Recreational Facilities, Security
Senior Community No
Pet Size Small (16-35 Lbs.)
Ownership Fee Simple
Monthly Total Fees $518
Acceptable Financing Cash, Conventional, FHA
Membership Fee Required Required
Listing Terms Cash, Conventional, FHA
Num of Pet 2
Special Listing Condition None
Read Less Info
Want to know what your home might be worth? Contact us for a FREE valuation!

Our team is ready to help you sell your home for the highest possible price ASAP

© 2025 My Florida Regional MLS DBA Stellar MLS. All Rights Reserved.
Bought with BHHS RESULTS REALTY
GET MORE INFORMATION
Peggie McQueen
Broker Associate | License ID: BK3425403
Broker Associate License ID: BK3425403



