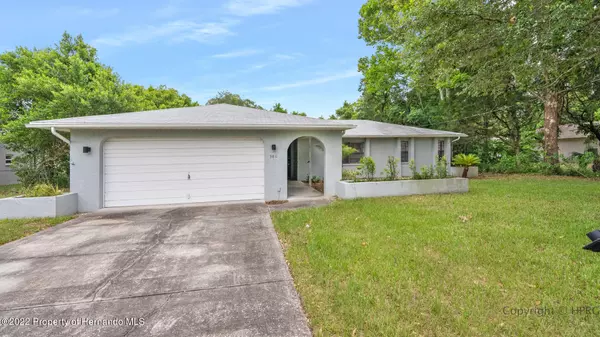For more information regarding the value of a property, please contact us for a free consultation.
Key Details
Sold Price $282,000
Property Type Single Family Home
Sub Type Single Family Residence
Listing Status Sold
Purchase Type For Sale
Square Footage 1,588 sqft
Price per Sqft $177
Subdivision Spring Hill Unit 4
MLS Listing ID 2224933
Sold Date 09/30/22
Style Ranch
Bedrooms 2
Full Baths 2
HOA Y/N No
Originating Board Hernando County Association of REALTORS®
Year Built 1979
Annual Tax Amount $1,700
Tax Year 2021
Lot Size 0.290 Acres
Acres 0.29
Lot Dimensions 96X125
Property Description
Between Spring Hill Dr and County Line Rd this home is close to local shopping, dining and health care. Want to enjoy local wildlife or being on the water, take a short 7 minute drive to the local Weeki Wachee Preserves. Want to enjoy some dining on the water, visit Hernando Beach. As you enter through the arched door way to the front patio you will enter the 2 bedroom 2 bathroom home and find a carpeted living room that opens to a dining room and then the family room. The kitchen overlooks the family room offering a flowing floor plan. The kitchen has ample cabinet space and stainless steel appliances. The family room hosts glass sliders to the relaxing covered patio that leads to the heated pool lanai. The carpeted guest bedroom has the guest bathroom right outside in the same hallway making it as if they have their own bathroom as well. The guest bathroom has a shower/tub combo. The primary bedroom situated on the left of this home has an attached bathroom and boasts glass sliders to the pool lanai as well. Enjoy the heated pool while taking a break from the BBQ or spend some time relaxing in the sun while enjoying a good book or drink. Give us a call before its too late!
Location
State FL
County Hernando
Community Spring Hill Unit 4
Zoning PDP
Direction Head West on Spring Hill Drive Toward Finland Drive, Turn Left onto Cobblestone Drive. Home will be on the left.
Interior
Interior Features Built-in Features, Open Floorplan, Pantry, Primary Bathroom - Shower No Tub, Walk-In Closet(s), Split Plan
Heating Central, Electric
Cooling Central Air, Electric
Flooring Carpet, Vinyl
Appliance Dishwasher, Electric Oven, Refrigerator
Exterior
Exterior Feature ExteriorFeatures
Parking Features Attached
Garage Spaces 2.0
Fence Chain Link
Utilities Available Cable Available, Electricity Available
View Y/N No
Garage Yes
Building
Story 1
Water Public
Architectural Style Ranch
Level or Stories 1
New Construction No
Schools
Elementary Schools Westside
Middle Schools Fox Chapel
High Schools Weeki Wachee
Others
Tax ID R32 323 17 5040 0175 0040
Acceptable Financing Cash, Conventional
Listing Terms Cash, Conventional
Special Listing Condition Probate Listing
Read Less Info
Want to know what your home might be worth? Contact us for a FREE valuation!

Our team is ready to help you sell your home for the highest possible price ASAP
GET MORE INFORMATION
Peggie McQueen
Broker Associate | License ID: BK3425403
Broker Associate License ID: BK3425403



