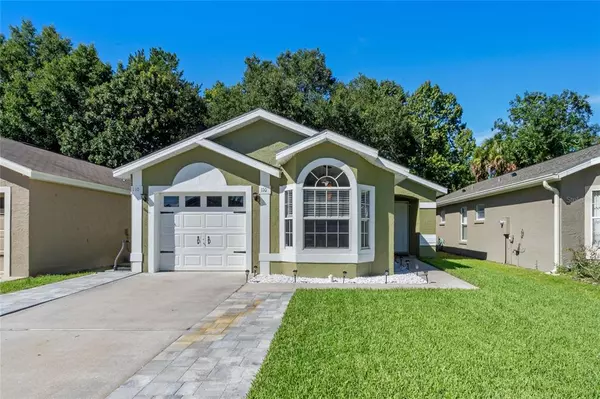For more information regarding the value of a property, please contact us for a free consultation.
Key Details
Sold Price $320,000
Property Type Single Family Home
Sub Type Single Family Residence
Listing Status Sold
Purchase Type For Sale
Square Footage 1,241 sqft
Price per Sqft $257
Subdivision Seasons The
MLS Listing ID O6054812
Sold Date 10/04/22
Bedrooms 3
Full Baths 2
Construction Status Financing,Inspections
HOA Fees $95/mo
HOA Y/N Yes
Originating Board Stellar MLS
Year Built 1998
Annual Tax Amount $1,932
Lot Size 3,920 Sqft
Acres 0.09
Property Description
MULTIPLE OFFERS! Highest and best by noon 8/28!!! Incredible opportunity for a 3 bedroom, 2 bathroom home in the sought after community of The Seasons in Winter Springs. The home boasts a split floor plan with a large great room and dining room combo for all your entertaining needs as well as an eat in breakfast room off of the kitchen. In the owners suite you will find brand new double vanity in the bathroom, a large walk-in closet with custom shelving and sliding glass doors exiting to the backyard. Guest bedrooms of the great room share the additional bathroom that also has a brand new vanity. NEW FLOORING THROUGHOUT HOME! Other amenities included in this property include a paver brick driveway expansion (2022), fresh exterior paint 2019, new roof in 2019, and Stainless Steel Appliances. Located in close proximity to schools, shopping and major highways, this is the perfect place to all HOME!
Location
State FL
County Seminole
Community Seasons The
Zoning PUD
Interior
Interior Features Ceiling Fans(s), Eat-in Kitchen, High Ceilings, Living Room/Dining Room Combo, Master Bedroom Main Floor, Split Bedroom, Vaulted Ceiling(s), Walk-In Closet(s), Window Treatments
Heating Central
Cooling Central Air
Flooring Vinyl
Fireplace false
Appliance Dishwasher, Microwave, Range, Refrigerator
Laundry In Garage
Exterior
Exterior Feature Sidewalk, Sliding Doors
Parking Features Driveway, Garage Door Opener, Guest
Garage Spaces 1.0
Utilities Available Electricity Connected, Sewer Connected, Water Connected
View Park/Greenbelt, Trees/Woods
Roof Type Shingle
Attached Garage true
Garage true
Private Pool No
Building
Lot Description Conservation Area
Story 1
Entry Level One
Foundation Slab
Lot Size Range 0 to less than 1/4
Sewer Public Sewer
Water Public
Structure Type Concrete, Stucco
New Construction false
Construction Status Financing,Inspections
Others
Pets Allowed Yes
Senior Community No
Ownership Fee Simple
Monthly Total Fees $95
Acceptable Financing Cash, Conventional, FHA, VA Loan
Membership Fee Required Required
Listing Terms Cash, Conventional, FHA, VA Loan
Special Listing Condition None
Read Less Info
Want to know what your home might be worth? Contact us for a FREE valuation!

Our team is ready to help you sell your home for the highest possible price ASAP

© 2025 My Florida Regional MLS DBA Stellar MLS. All Rights Reserved.
Bought with LION HEART REALTY LLC
GET MORE INFORMATION
Peggie McQueen
Broker Associate | License ID: BK3425403
Broker Associate License ID: BK3425403



