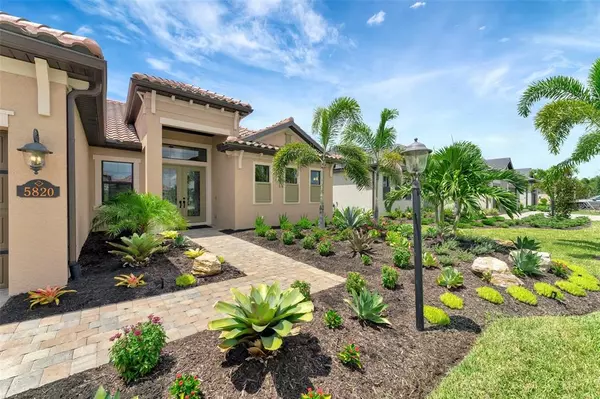For more information regarding the value of a property, please contact us for a free consultation.
Key Details
Sold Price $1,200,000
Property Type Single Family Home
Sub Type Single Family Residence
Listing Status Sold
Purchase Type For Sale
Square Footage 2,650 sqft
Price per Sqft $452
Subdivision Lakewood National Golf Club Ph Ii-K1
MLS Listing ID A4546284
Sold Date 10/03/22
Bedrooms 3
Full Baths 3
HOA Fees $474/ann
HOA Y/N Yes
Originating Board Stellar MLS
Year Built 2022
Annual Tax Amount $4,535
Lot Size 10,018 Sqft
Acres 0.23
Property Description
This Sunset, Lakewood National newest and most popular floor plan is absolutely stunning. This amazing home is full of upgrades from beautiful new landscaping to the saltwater heated pool, this home has it all. The home features 3 spacious bedrooms, 3 large baths with office/den. Designer upgrades are found all throughout this home, these are not your regular builder grade finishes. The foyer with shiplap wainscot and the living room with amazing built-ins are stunning!! The kitchen is to die for, with a large island that has been wrapped in shiplap. The travertine backsplash, the dining area with new upgraded lighting, chair rail, makes this home feel so elegant. The upgraded pool and spa with solar powered skimmer, heated/saltwater is a paradise that overlooks Piper #6 makes you feel like you live at a resort. Lastly, the 3-car garage provides plenty of storage with wall mounted cabinets, shelves and epoxy floor. All this in the wonderful community of Lakewood National which has been rated #1 on Golfpass! Amazing amenities such as lighted tennis, tropical resort style pool, tiki bar, fitness, spa, restaurant, bocci ball, pickleball, and 24hr guarded gate entry and lawn care included! Don't Miss out on this home.
Location
State FL
County Manatee
Community Lakewood National Golf Club Ph Ii-K1
Zoning RE
Rooms
Other Rooms Den/Library/Office
Interior
Interior Features Built-in Features, Ceiling Fans(s), Coffered Ceiling(s), Crown Molding, Eat-in Kitchen, In Wall Pest System, Master Bedroom Main Floor, Open Floorplan, Pest Guard System, Smart Home, Solid Wood Cabinets, Split Bedroom, Stone Counters, Tray Ceiling(s), Window Treatments
Heating Central
Cooling Central Air
Flooring Ceramic Tile
Fireplace false
Appliance Built-In Oven, Convection Oven, Dishwasher, Disposal, Dryer, Gas Water Heater, Microwave, Refrigerator, Tankless Water Heater, Washer
Laundry Inside, Laundry Room
Exterior
Exterior Feature Lighting, Outdoor Grill, Outdoor Kitchen, Sidewalk, Sliding Doors
Garage Spaces 3.0
Pool Auto Cleaner, Gunite, Heated, In Ground, Salt Water, Screen Enclosure, Self Cleaning
Utilities Available BB/HS Internet Available, Cable Connected, Electricity Connected, Natural Gas Connected, Sewer Connected, Sprinkler Recycled, Street Lights, Underground Utilities, Water Connected
View Golf Course
Roof Type Tile
Attached Garage true
Garage true
Private Pool Yes
Building
Lot Description On Golf Course, Sidewalk, Paved, Private
Entry Level One
Foundation Slab
Lot Size Range 0 to less than 1/4
Sewer Public Sewer
Water Public
Structure Type Block, Stone, Stucco
New Construction false
Schools
Elementary Schools Gullett Elementary
Middle Schools Dr Mona Jain Middle
High Schools Lakewood Ranch High
Others
Pets Allowed Yes
Senior Community No
Pet Size Large (61-100 Lbs.)
Ownership Fee Simple
Monthly Total Fees $474
Acceptable Financing Cash, Conventional
Membership Fee Required Required
Listing Terms Cash, Conventional
Num of Pet 2
Special Listing Condition None
Read Less Info
Want to know what your home might be worth? Contact us for a FREE valuation!

Our team is ready to help you sell your home for the highest possible price ASAP

© 2025 My Florida Regional MLS DBA Stellar MLS. All Rights Reserved.
Bought with SARASOTA TRUST REALTY COMPANY
GET MORE INFORMATION
Peggie McQueen
Broker Associate | License ID: BK3425403
Broker Associate License ID: BK3425403



