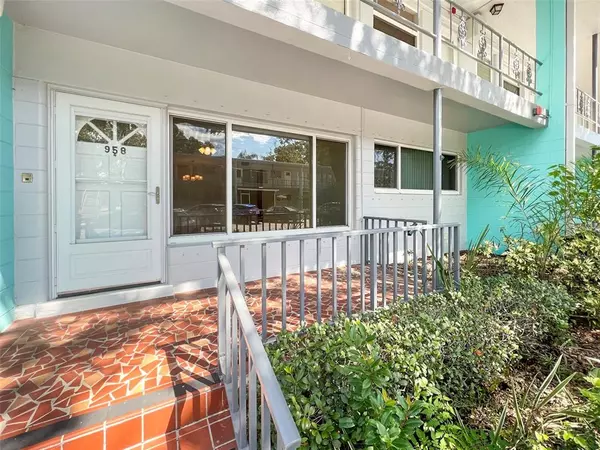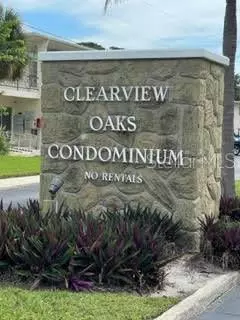For more information regarding the value of a property, please contact us for a free consultation.
Key Details
Sold Price $175,000
Property Type Condo
Sub Type Condominium
Listing Status Sold
Purchase Type For Sale
Square Footage 875 sqft
Price per Sqft $200
Subdivision Clearview Oaks Condo
MLS Listing ID U8172953
Sold Date 10/05/22
Bedrooms 2
Full Baths 2
Condo Fees $348
Construction Status Inspections
HOA Y/N No
Originating Board Stellar MLS
Year Built 1965
Lot Size 10,890 Sqft
Acres 0.25
Property Description
***PRICE IMPROVEMENT ***1st floor corner unit with large brick patio , MOVE-IN ready.....UPDATED with loads of extras ! Two bedrooms, two bathrooms, cozy den and Florida/sun room,living and dining combo, updated kitchen and great storage space. Good flow and floor plan.Extras include,water filter in kitchen, garbage disposal, extra large brick patio under beautiful shade trees, Up-down blinds, hardwood and tile floors and carpets in area where you want a soft landing ,washer and dryer hook up,extra storage and fitted closets,front patio/porch,grab bars in bathroom, weather doors front and rear of unit, no popcorn ceilings here,so many extras makes this a must see condo.The price makes it a steal!!! Kitchen has been updated and has loads of storage including pantry and lazy susan with granite countertops and backsplash. Larger living and dining room combo can accommodate large gatherings. Newer windows, newer A/C with Reme-Halo ( which sanitize air and reduces pollen and dust ), and water heater. Assigned parking right outside your front door. Clearview Oaks is well established 55+ community well located near shops, restaurants,hospitals, 15 minutes to the beach and downtown. There is good reason why this community is so popular, make your appointment to view and see for yourself and you wont be disappointed.
Location
State FL
County Pinellas
Community Clearview Oaks Condo
Direction N
Rooms
Other Rooms Den/Library/Office, Florida Room, Inside Utility
Interior
Interior Features Ceiling Fans(s), Living Room/Dining Room Combo, Open Floorplan, Solid Surface Counters, Stone Counters, Thermostat, Window Treatments
Heating Central
Cooling Central Air
Flooring Carpet, Tile, Wood
Fireplace false
Appliance Dishwasher, Disposal, Electric Water Heater, Microwave, Range, Refrigerator
Laundry Inside
Exterior
Exterior Feature Balcony, Lighting
Parking Features Assigned
Community Features Association Recreation - Lease, Buyer Approval Required, Deed Restrictions, Sidewalks
Utilities Available BB/HS Internet Available, Cable Connected, Electricity Available, Sewer Connected, Street Lights, Water Available
View Trees/Woods
Roof Type Other
Garage false
Private Pool No
Building
Story 2
Entry Level One
Foundation Slab
Lot Size Range 1/4 to less than 1/2
Sewer Public Sewer
Water Public
Structure Type Block
New Construction false
Construction Status Inspections
Schools
Elementary Schools Westgate Elementary-Pn
Middle Schools Tyrone Middle-Pn
High Schools Dixie Hollins High-Pn
Others
Pets Allowed Yes
HOA Fee Include Cable TV, Common Area Taxes, Escrow Reserves Fund, Insurance, Internet, Maintenance Structure, Maintenance Grounds, Management, Recreational Facilities, Trash, Water
Senior Community Yes
Pet Size Small (16-35 Lbs.)
Ownership Fee Simple
Monthly Total Fees $348
Acceptable Financing Cash, Conventional
Listing Terms Cash, Conventional
Num of Pet 2
Special Listing Condition None
Read Less Info
Want to know what your home might be worth? Contact us for a FREE valuation!

Our team is ready to help you sell your home for the highest possible price ASAP

© 2025 My Florida Regional MLS DBA Stellar MLS. All Rights Reserved.
Bought with COLDWELL BANKER REALTY
GET MORE INFORMATION
Peggie McQueen
Broker Associate | License ID: BK3425403
Broker Associate License ID: BK3425403



