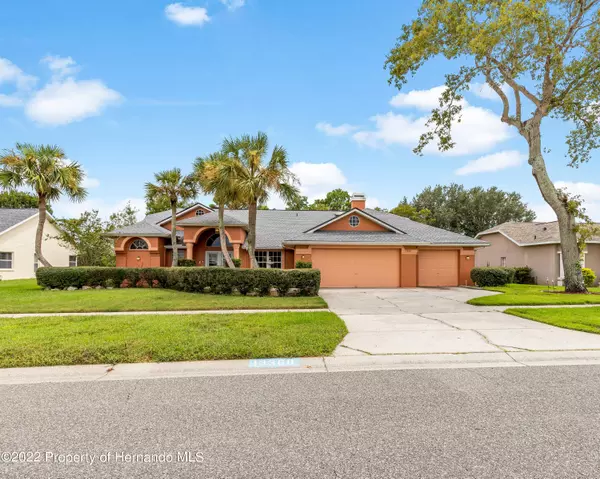For more information regarding the value of a property, please contact us for a free consultation.
Key Details
Sold Price $485,000
Property Type Single Family Home
Sub Type Single Family Residence
Listing Status Sold
Purchase Type For Sale
Square Footage 2,405 sqft
Price per Sqft $201
Subdivision Pristine Place Phase 1
MLS Listing ID 2226988
Sold Date 10/05/22
Style Contemporary
Bedrooms 4
Full Baths 2
HOA Fees $65/mo
HOA Y/N Yes
Originating Board Hernando County Association of REALTORS®
Year Built 1990
Annual Tax Amount $4,717
Tax Year 2021
Lot Size 0.304 Acres
Acres 0.3
Property Description
This former model home in the desirable gated community of Pristine Place with 4 beds, 2 baths and 34 foot sparkling in-ground pool awaits you and your family! Enjoy 2,405 square feet of living space (3,667 total sq ft) with vaulted ceilings which make the home feel even more spacious than it already is. Enter through the double door entrance to the living and dining areas which are great for entertaining, or enjoy the family/great room complete with wood burning fireplace which has an open floor plan to the kitchen. Living room has French double doors that open to the patio. Kitchen has stainless steel appliances and boasts a smart refrigerator, breakfast bar, dining area and glass sliders to the very private patio/pool area complete with an outdoor kitchen! This outdoor oasis has an oversized in-ground gunite/concrete pool with automatic cleaner and spa. Yard is landscaped and fenced for privacy. Conveniently located just minutes from the Suncoast Highway. Close to shopping, restaurants, medical facilities, schools, 4 minutes to Publix, 40 minutes to Tampa International Airport. Pristine Place Community boasts tennis courts, community pool, recreational facilities, grilling area, clubhouse, community center and exercise room. New roof in 2020. New HVAC 11/2021. Come and see!
Location
State FL
County Hernando
Community Pristine Place Phase 1
Zoning PDP
Direction Spring Hill Drive to St. Ives Blvd (main entrance to Pristine Place) to Bolton Ct, make left to home
Interior
Interior Features Breakfast Bar, Ceiling Fan(s), Double Vanity, Open Floorplan, Primary Bathroom -Tub with Separate Shower, Primary Downstairs, Skylight(s), Vaulted Ceiling(s), Walk-In Closet(s), Split Plan
Heating Central, Electric
Cooling Central Air, Electric
Flooring Laminate, Tile, Wood
Fireplaces Type Wood Burning, Other
Fireplace Yes
Appliance Dishwasher, Dryer, Electric Oven, Microwave, Refrigerator, Washer
Exterior
Exterior Feature ExteriorFeatures
Parking Features Attached, Garage Door Opener
Garage Spaces 3.0
Fence Chain Link
Utilities Available Cable Available
Amenities Available Barbecue, Clubhouse, Fitness Center, Gated, Pool, Tennis Court(s), Other
View Y/N No
Porch Patio
Garage Yes
Building
Story 1
Water Public
Architectural Style Contemporary
Level or Stories 1
New Construction No
Schools
Elementary Schools Pine Grove
Middle Schools Powell
High Schools Central
Others
Tax ID R15 223 18 3231 0ll0 0030
Acceptable Financing Cash, Conventional
Listing Terms Cash, Conventional
Read Less Info
Want to know what your home might be worth? Contact us for a FREE valuation!

Our team is ready to help you sell your home for the highest possible price ASAP
GET MORE INFORMATION
Peggie McQueen
Broker Associate | License ID: BK3425403
Broker Associate License ID: BK3425403



