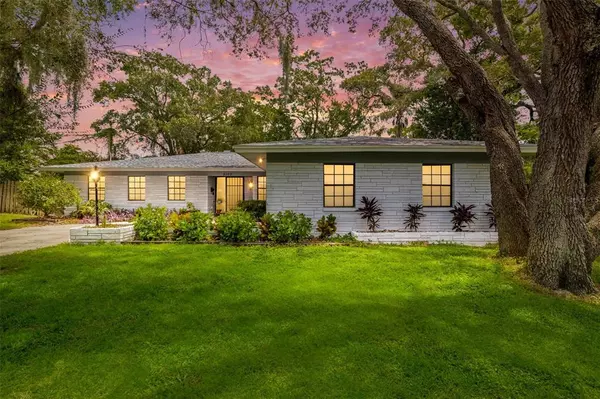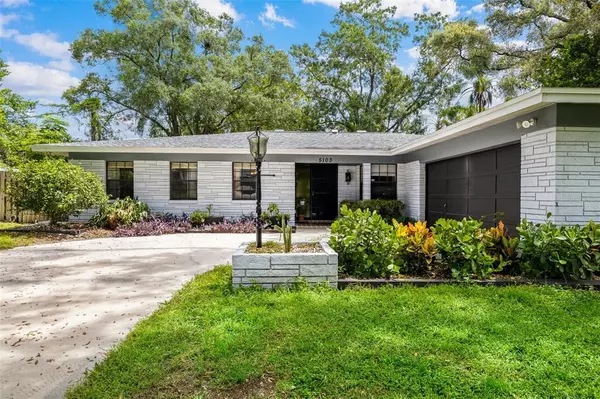For more information regarding the value of a property, please contact us for a free consultation.
Key Details
Sold Price $499,900
Property Type Single Family Home
Sub Type Single Family Residence
Listing Status Sold
Purchase Type For Sale
Square Footage 2,572 sqft
Price per Sqft $194
Subdivision Pleasant Dale
MLS Listing ID T3398315
Sold Date 10/07/22
Bedrooms 4
Full Baths 2
Construction Status Inspections
HOA Y/N No
Originating Board Stellar MLS
Year Built 1969
Annual Tax Amount $1,985
Lot Size 0.530 Acres
Acres 0.53
Lot Dimensions 100x230
Property Description
SECOND CHANCE OPPORTUNITY! Oh so CHARMING Temple Terrace home with a side of LOVE! This enchanting 4 bedroom, 2 bathroom, PLUS laundry room and sunroom, side loading 2 car garage, Mid Century style home just bursts with history, 30+ years of happy memories, and has such an impressive curb appeal! The moment you arrive at 5103 Rolling Hill Ct. you will notice the home is set back from the road, nestled on a 1/2 acre piece of property, beneath the gorgeous grand oaks that Temple Terrace is famous for, and has a uniquely extended driveway. Inside you are welcomed by an open concept floorplan with full length hand scraped hardwood floors, highlighting the heart of the home the kitchen of course, at the center of it all. The kitchen overlooks the dining and living spaces, while welcoming in the lush outdoor living via the beautiful, bright Florida room through the French doors. The new layout was well thought out with entertainment in mind and renovated with an abundance of white cabinetry, new lazy Susan corner cabinets, deep drawers for your pots and pans, built in pantry, stainless steel appliances, a brand new cooktop on the gourmet island, and gorgeous granite counters throughout! The primary suite has been freshly painted and features double walk in closets and an en-suite bathroom with a spacious, newly renovated shower, and corner jacuzzi soaking tub. The secondary bedrooms in this home are larger than most, have great closet space and ceiling fans, and are tied together by the newly updated secondary bathroom. The lovely sized laundry room is a big selling point of this home that any family can appreciate, with ample storage, counter space for folding, a built in ironing board, and room to hang clothes! Outdoor lovers will appreciate the fabulous Florida room, the perfect place for your plants to grow and for you to relax while the littles enjoy the delightful and fully fenced backyard, complete with new shaded deck, built in fort with slide and rock climbing wall, parallel bars, fire pit, and sparkling pool!!! Something for everyone! Updates include, but not limited to *Roof 2017, HVAC 2020, Full Blown Insultation and solar attic fans 2020, Pool Pump 2020, the list goes on!** Just minutes from USF, MOSI, Busch Gardens, Shopping and Entertainment, Recreation Centers, Parks, Golf, and only a short drive to I-75 for an easy commute to Downtown Tampa, Tampa Airport and more! Check out the 3-D Tour of this home and come cozy up with it's character for yourself!
Location
State FL
County Hillsborough
Community Pleasant Dale
Zoning R-9
Rooms
Other Rooms Inside Utility
Interior
Interior Features Ceiling Fans(s), Kitchen/Family Room Combo, Living Room/Dining Room Combo, Master Bedroom Main Floor, Open Floorplan, Solid Wood Cabinets, Stone Counters, Walk-In Closet(s)
Heating Central
Cooling Central Air
Flooring Carpet, Wood
Fireplace false
Appliance Dishwasher, Disposal, Dryer, Range, Refrigerator, Washer
Laundry Inside, Laundry Room
Exterior
Exterior Feature French Doors, Sidewalk
Parking Features Driveway, Oversized
Garage Spaces 2.0
Fence Wood
Pool Child Safety Fence, Gunite, In Ground
Utilities Available BB/HS Internet Available, Cable Available, Street Lights
View Trees/Woods
Roof Type Shingle
Porch Deck, Rear Porch, Screened
Attached Garage true
Garage true
Private Pool Yes
Building
Lot Description In County, Near Public Transit, Oversized Lot, Paved
Story 1
Entry Level One
Foundation Slab
Lot Size Range 1/2 to less than 1
Sewer Septic Tank
Water Public
Architectural Style Ranch
Structure Type Block, Stucco
New Construction false
Construction Status Inspections
Schools
Elementary Schools Pizzo-Hb
Middle Schools Greco-Hb
High Schools King-Hb
Others
Pets Allowed Yes
Senior Community No
Ownership Fee Simple
Acceptable Financing Cash, Conventional, FHA, VA Loan
Listing Terms Cash, Conventional, FHA, VA Loan
Special Listing Condition None
Read Less Info
Want to know what your home might be worth? Contact us for a FREE valuation!

Our team is ready to help you sell your home for the highest possible price ASAP

© 2025 My Florida Regional MLS DBA Stellar MLS. All Rights Reserved.
Bought with FATHOM REALTY FL LLC
GET MORE INFORMATION
Peggie McQueen
Broker Associate | License ID: BK3425403
Broker Associate License ID: BK3425403



