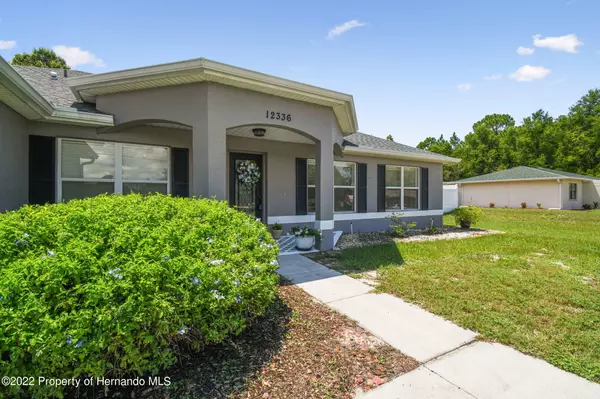For more information regarding the value of a property, please contact us for a free consultation.
Key Details
Sold Price $460,000
Property Type Single Family Home
Sub Type Single Family Residence
Listing Status Sold
Purchase Type For Sale
Square Footage 1,974 sqft
Price per Sqft $233
Subdivision Spring Hill Unit 10
MLS Listing ID 2226804
Sold Date 10/07/22
Style Ranch
Bedrooms 4
Full Baths 2
HOA Y/N No
Originating Board Hernando County Association of REALTORS®
Year Built 2004
Annual Tax Amount $2,029
Tax Year 2021
Lot Size 0.502 Acres
Acres 0.5
Property Description
STUNNING HOME in Spring Hill, FL available for Sale! OPEN CONCEPT! 4 bedrooms, 2 baths and 2 car garage! NEW ROOF and GUTTERS with leaf guards 2021. KITCHEN COMPLETELY REFURBISHED 2021 and features granite countertops, all new cabinets, all new appliances and lighting. Closet pantry. SO much storage in kitchen including cabinets under the bar area. Cathedral ceilings in main room. 2 slider doors open to a COMPLETELY Resurfaced In ground pool (2020), new tile on pool edge and refinished decking. All under a screen enclosure. Stand alone HOT TUB! MASTER BATH ALL NEW in 2021. ALL NEW FLOORING THROUGHOUT (porcelain tile that looks like wood but easier to keep and maintain). Laminate in 2 bedrooms. Ceiling fans in every room! ALL NEW PAINT Interior and Exterior. LARGE backyard comes with your very own chickens! Fenced Yard. Don't miss this opportunity! Make this your home today!
Location
State FL
County Hernando
Community Spring Hill Unit 10
Zoning PDP
Direction Heading East on Spring Hill Dr., turn with on Glenridge Dr. Right on Fayetteville Dr. Left on Exotic Ave. House is on Trout Circle, straight ahead.
Interior
Interior Features Double Vanity, Primary Bathroom - Shower No Tub, Primary Downstairs, Walk-In Closet(s), Split Plan
Heating Central, Electric
Cooling Central Air, Electric
Flooring Laminate, Tile, Wood
Appliance Dishwasher, Dryer, Electric Oven, Microwave, Refrigerator, Washer
Laundry Sink
Exterior
Exterior Feature ExteriorFeatures
Parking Features Attached
Garage Spaces 2.0
Fence Vinyl
Utilities Available Cable Available, Electricity Available
View Y/N No
Porch Front Porch, Patio
Garage Yes
Building
Story 1
Water Public
Architectural Style Ranch
Level or Stories 1
New Construction No
Schools
Elementary Schools Jd Floyd
Middle Schools Powell
High Schools Central
Others
Tax ID R32 323 17 5100 0670 0060
Acceptable Financing Cash, Conventional, FHA, Lease Option, VA Loan
Listing Terms Cash, Conventional, FHA, Lease Option, VA Loan
Read Less Info
Want to know what your home might be worth? Contact us for a FREE valuation!

Our team is ready to help you sell your home for the highest possible price ASAP
GET MORE INFORMATION
Peggie McQueen
Broker Associate | License ID: BK3425403
Broker Associate License ID: BK3425403



