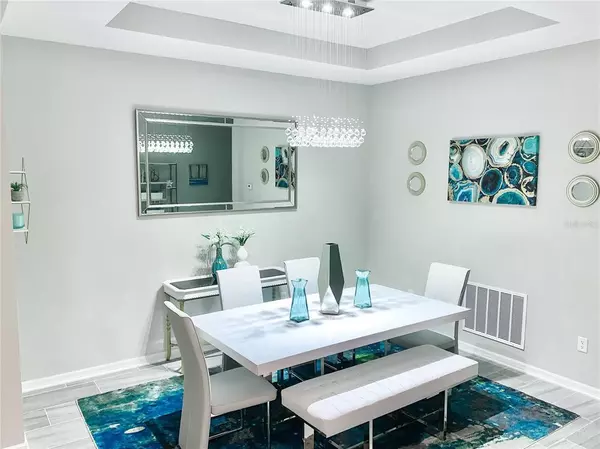For more information regarding the value of a property, please contact us for a free consultation.
Key Details
Sold Price $540,000
Property Type Single Family Home
Sub Type Single Family Residence
Listing Status Sold
Purchase Type For Sale
Square Footage 2,682 sqft
Price per Sqft $201
Subdivision Arden Park
MLS Listing ID O6049759
Sold Date 10/14/22
Bedrooms 4
Full Baths 3
Construction Status No Contingency
HOA Fees $133/mo
HOA Y/N Yes
Originating Board Stellar MLS
Year Built 2019
Annual Tax Amount $5,318
Lot Size 7,840 Sqft
Acres 0.18
Property Description
Spectacular four bedroom and three full bathroom one-story home is fully upgraded located in the beautiful Arden Park North community. There is a 2-car garage with extended paver driveway for spacious parking. This home is like new and has been beautifully maintained! When you enter the home, there is a man cave that also can turn into a beautiful bedroom with a walk-in closet or your home office space.
The layout of the home is spacious with a separate dining room, living room, family room or play area, and breakfast nook. The kitchen has all stainless steel Whirlpool appliances, gas oven, and granite countertops. Washer and dryer are included.
With solar panels installed and air conditioning installed in the garage, this garage can become your private fitness area with low cost of energy bills.
Community playground and park area is directly across the street, making this home a desirable location for families! No immediate neighbors to the front or behind the home. New fence has been installed throughout the backyard to keep you and your pets even more safe in this gated community that includes amenities, such as a resort-style swimming pool, community fitness center, clubhouse and running and bicycle trails throughout.
It's a must see!!!
Location
State FL
County Orange
Community Arden Park
Zoning PUD-LD
Interior
Interior Features Open Floorplan, Other
Heating Electric
Cooling Central Air
Flooring Carpet, Other
Furnishings Furnished
Fireplace false
Appliance Dishwasher, Dryer, Refrigerator, Washer
Exterior
Exterior Feature Fence, Other
Garage Spaces 2.0
Utilities Available Other
Roof Type Shingle
Attached Garage false
Garage true
Private Pool No
Building
Entry Level One
Foundation Slab
Lot Size Range 0 to less than 1/4
Sewer Private Sewer
Water Private
Structure Type Stucco
New Construction false
Construction Status No Contingency
Schools
Elementary Schools Prairie Lake Elementary
Middle Schools Ocoee Middle
High Schools Ocoee High
Others
Pets Allowed Breed Restrictions, Yes
Senior Community No
Pet Size Small (16-35 Lbs.)
Ownership Fee Simple
Monthly Total Fees $133
Membership Fee Required Required
Num of Pet 1
Special Listing Condition None
Read Less Info
Want to know what your home might be worth? Contact us for a FREE valuation!

Our team is ready to help you sell your home for the highest possible price ASAP

© 2025 My Florida Regional MLS DBA Stellar MLS. All Rights Reserved.
Bought with EXP REALTY LLC
GET MORE INFORMATION
Peggie McQueen
Broker Associate | License ID: BK3425403
Broker Associate License ID: BK3425403



