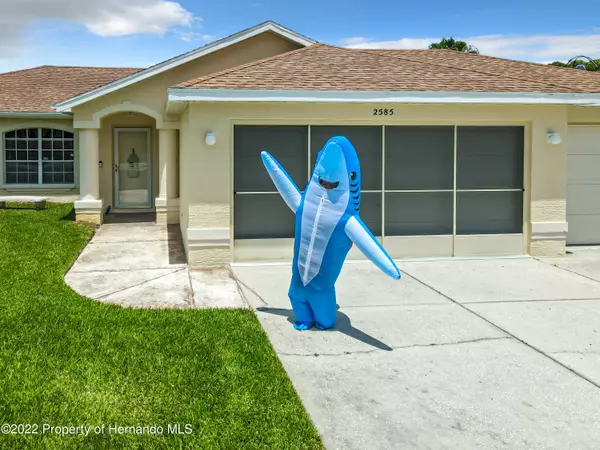For more information regarding the value of a property, please contact us for a free consultation.
Key Details
Sold Price $363,000
Property Type Single Family Home
Sub Type Single Family Residence
Listing Status Sold
Purchase Type For Sale
Square Footage 1,592 sqft
Price per Sqft $228
Subdivision Spring Hill Unit 21
MLS Listing ID 2225777
Sold Date 10/21/22
Style Ranch
Bedrooms 3
Full Baths 2
HOA Y/N No
Originating Board Hernando County Association of REALTORS®
Year Built 2000
Annual Tax Amount $3,764
Tax Year 2021
Lot Size 0.344 Acres
Acres 0.34
Property Description
Transaction didn't die due to inspection issues, it was buyer's personal preference. Brand new a/c unit was installed on 8/26/22!! WOW!! It feels like home! You will absolutely fall in love with this one-of-a-kind, custom home built with fully enjoying love as the Center point! From the moment you walk in you are greeted by the tranquil unobstructed view of Lake Teresa extending off your private saltwater pool and oversized Florida room. Prepare to be swept away in the endless possibilities and delights of this unforgettably unique Florida room Imagine beginning and ending your day surrounded with your very own peaceful piece of paradise on a .34 acre lot, with a well for the irrigation system. With pocket sliders to the pool from the Florida room, you will be able to take advantage of enjoying every bit of each Florida season with maximum comfort! The split floor plan offers a delightful primary suite complete with sliding glass doors to the Florida room, his & hers walk-in closets, a garden tub, and a separate shower! A formal living and family room offers plenty of space to be enjoyed and utilized by everyone! Plus a 3-car attached garage for the car lover, additional storage, a workout area, or more! Seller will provide a $13,000 credit with full price offer! Adding a little personalization to this home will make it absolutely unbelievable!! Don't miss your opportunity to call this home TODAY!!
Location
State FL
County Hernando
Community Spring Hill Unit 21
Zoning PDP
Direction From Spring Hill Dr & Waterfall, north on Waterfall Dr and your new home is on the left!
Interior
Interior Features Ceiling Fan(s), Primary Bathroom -Tub with Separate Shower, Vaulted Ceiling(s), Walk-In Closet(s), Split Plan
Heating Central, Electric
Cooling Central Air, Electric
Flooring Carpet, Other
Appliance Dishwasher, Electric Oven, Microwave, Refrigerator
Exterior
Exterior Feature ExteriorFeatures
Parking Features Attached, Garage Door Opener
Garage Spaces 3.0
Fence Chain Link
Utilities Available Cable Available, Electricity Available
Amenities Available None
Waterfront Description Lake Front
View Y/N Yes
View Lake
Porch Patio
Garage Yes
Building
Story 1
Water Public, Well
Architectural Style Ranch
Level or Stories 1
New Construction No
Schools
Elementary Schools Explorer K-8
Middle Schools Explorer K-8
High Schools Springstead
Others
Tax ID R32 323 17 5210 1415 0610
Acceptable Financing Cash, Conventional, FHA, VA Loan
Listing Terms Cash, Conventional, FHA, VA Loan
Read Less Info
Want to know what your home might be worth? Contact us for a FREE valuation!

Our team is ready to help you sell your home for the highest possible price ASAP
GET MORE INFORMATION
Peggie McQueen
Broker Associate | License ID: BK3425403
Broker Associate License ID: BK3425403



