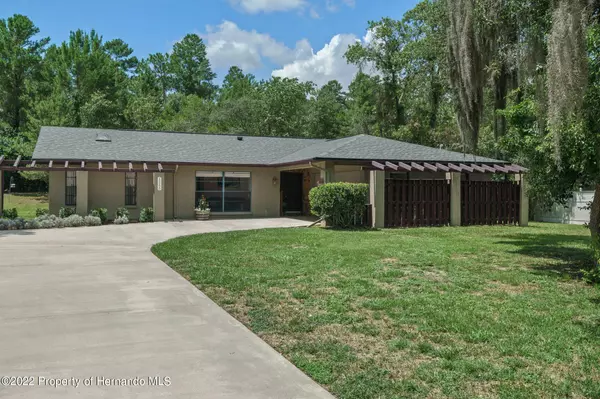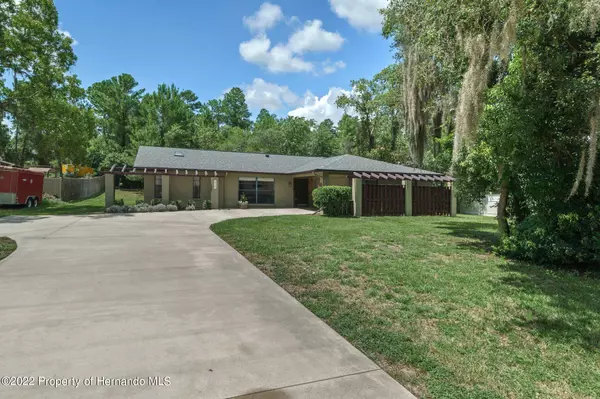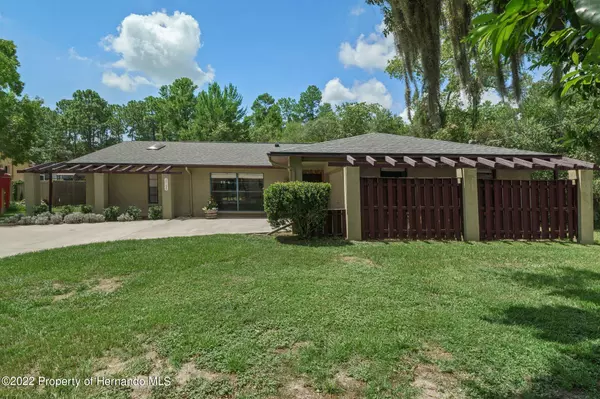For more information regarding the value of a property, please contact us for a free consultation.
Key Details
Sold Price $353,000
Property Type Single Family Home
Sub Type Single Family Residence
Listing Status Sold
Purchase Type For Sale
Square Footage 2,094 sqft
Price per Sqft $168
Subdivision Spring Hill Unit 13
MLS Listing ID 2225830
Sold Date 10/21/22
Style Ranch
Bedrooms 5
Full Baths 3
HOA Y/N No
Originating Board Hernando County Association of REALTORS®
Year Built 1983
Annual Tax Amount $2,969
Tax Year 2021
Lot Size 0.700 Acres
Acres 0.7
Property Description
Spacious and inviting is this 5 bedroom, 3 Bath, 2 car garage + bonus room home which sits on .70 acre lot. 2,094 sq ft of living. Light, bright with tons of natural lighting. Split bedroom architect for privacy. The kitchen is the central focal point. Separate formal living room/dining room. Beautifully updated kitchen with granite counter, wood cabinets, breakfast bar, stainless appliances, pantry, and tiled backsplash. Indoor laundry room with washer/dryer, utility sink and shelves. Kitchen is open to the family room and breakfast café. The master en-suite with his and her closet, dual sink vanity, custom wood cabinets and solid surface countertops and walk-in tiled shower. This home is ideal for a large family or mother-in-law suite. Secondary 4 bedrooms share 2 baths, one is a Jack & Jill bathroom. The screened in patio features multi-entry sliders to bring the outdoors in and a pass-through window with bar seating. Great for entertaining or just relaxing. The additional open covered patio is all set for the nights when you want to pull out your BBQ grill. The backyard has a parklike setting with a firepit and is partially wooded with trees and trails for all to enjoy. ATV riding? Or maybe just a quiet walk in solitude! This home is close to the Suncoast Parkway, shopping, entertainment, restaurants, and beaches. New roof.
Location
State FL
County Hernando
Community Spring Hill Unit 13
Zoning PDP
Direction Spring Hill Dr, turn onto Whitewood Ave, turn right onto Little Farm Dr, home is on the left.
Interior
Interior Features Breakfast Bar, Breakfast Nook, Ceiling Fan(s), Open Floorplan, Pantry, Primary Bathroom - Shower No Tub, Primary Downstairs, Skylight(s), Split Plan
Heating Central, Electric
Cooling Central Air, Electric
Flooring Laminate, Tile, Wood
Appliance Dishwasher, Disposal, Electric Oven, Microwave, Refrigerator
Exterior
Exterior Feature ExteriorFeatures
Parking Features Attached
Garage Spaces 2.0
Utilities Available Cable Available
Amenities Available None
View Y/N No
Porch Patio, Porch, Screened
Garage Yes
Building
Lot Description Wooded
Story 1
Water Public
Architectural Style Ranch
Level or Stories 1
New Construction No
Schools
Elementary Schools Jd Floyd
Middle Schools Powell
High Schools Central
Others
Tax ID R32 323 17 5130 0851 0190
Acceptable Financing Cash, Conventional, FHA, VA Loan
Listing Terms Cash, Conventional, FHA, VA Loan
Read Less Info
Want to know what your home might be worth? Contact us for a FREE valuation!

Our team is ready to help you sell your home for the highest possible price ASAP
GET MORE INFORMATION
Peggie McQueen
Broker Associate | License ID: BK3425403
Broker Associate License ID: BK3425403



