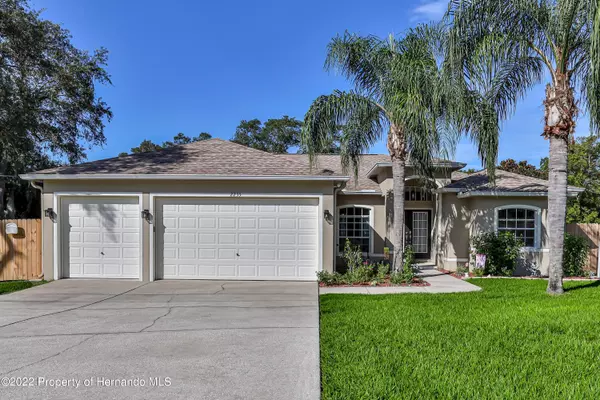For more information regarding the value of a property, please contact us for a free consultation.
Key Details
Sold Price $425,000
Property Type Single Family Home
Sub Type Single Family Residence
Listing Status Sold
Purchase Type For Sale
Square Footage 1,866 sqft
Price per Sqft $227
Subdivision Spring Hill Unit 13
MLS Listing ID 2226886
Sold Date 10/24/22
Style Other
Bedrooms 3
Full Baths 2
HOA Y/N No
Originating Board Hernando County Association of REALTORS®
Year Built 2004
Annual Tax Amount $2,451
Tax Year 2021
Lot Size 0.377 Acres
Acres 0.38
Property Description
This is the one! Pride in ownership is evident throughout this one owner pool home. With 3 Bedrooms, 2 bathrooms, a screen-enclosed pool and covered lanai, oversized 3 car garage, you'll have plenty of room for family and friends. Open concept living and abundant natural light showcase a clean and well maintained property. Enter through double doors to the living room, dining room, family room. The bright kitchen has a breakfast bar, large pantry, reverse osmosis water filter. The spacious owners suite, separate from the other bedrooms, has 2 walk-in closets, sliding doors to the pool lanai, a bath with dual sink vanity, linen closet, garden tub and shower. Off of the family room you'll find 2 nice sized bedrooms with high ceilings and a full bathroom with access to the backyard. Fully fenced backyard includes bamboo, palm trees and lovely landscaping. Crystal clear 15'x30' pool highlights the outdoor living space and includes a retractable sun/shade awning and child safety fence. The pool is also plumbed for a waterfall. Inside laundry room with sink and storage cabinets. New Roof 2021. AC 2019 with transferable warranty. New Exterior Paint 2021. Washer 2021. New pool pump and filter 2021. NO HOA. Alarm system. Oversized 3 car garage is 2' wider and 4' deeper and has 8ft doors for ease of parking/storage. Septic pumped 2020.
Location
State FL
County Hernando
Community Spring Hill Unit 13
Zoning PDP
Direction From Mariner Blvd turn East on Spring Hill Dr, Right on Bolger, house on Right.
Interior
Interior Features Breakfast Bar, Ceiling Fan(s), Double Vanity, Open Floorplan, Pantry, Primary Bathroom -Tub with Separate Shower, Vaulted Ceiling(s), Walk-In Closet(s), Split Plan
Heating Central, Electric, Heat Pump
Cooling Central Air, Electric
Flooring Carpet, Tile
Appliance Dishwasher, Dryer, Electric Oven, Microwave, Refrigerator, Washer
Laundry Sink
Exterior
Exterior Feature ExteriorFeatures
Parking Features Attached, Garage Door Opener
Garage Spaces 3.0
Fence Privacy, Wood
Utilities Available Cable Available
View Y/N No
Porch Patio
Garage Yes
Building
Lot Description Other
Story 1
Water Public
Architectural Style Other
Level or Stories 1
New Construction No
Schools
Elementary Schools Jd Floyd
Middle Schools Powell
High Schools Central
Others
Tax ID R32 323 17 5130 0793 0160
Acceptable Financing Cash, Conventional, FHA
Listing Terms Cash, Conventional, FHA
Read Less Info
Want to know what your home might be worth? Contact us for a FREE valuation!

Our team is ready to help you sell your home for the highest possible price ASAP
GET MORE INFORMATION
Peggie McQueen
Broker Associate | License ID: BK3425403
Broker Associate License ID: BK3425403



