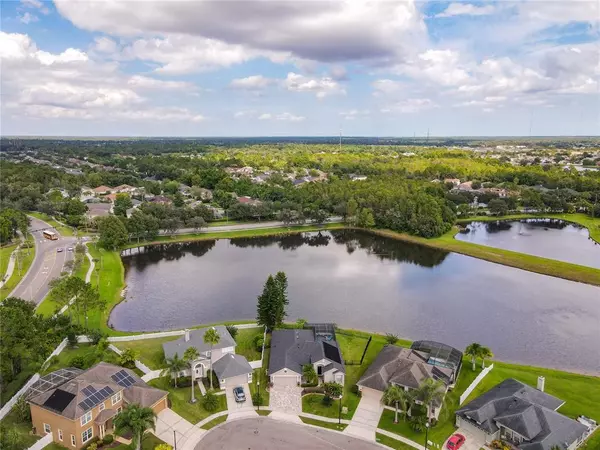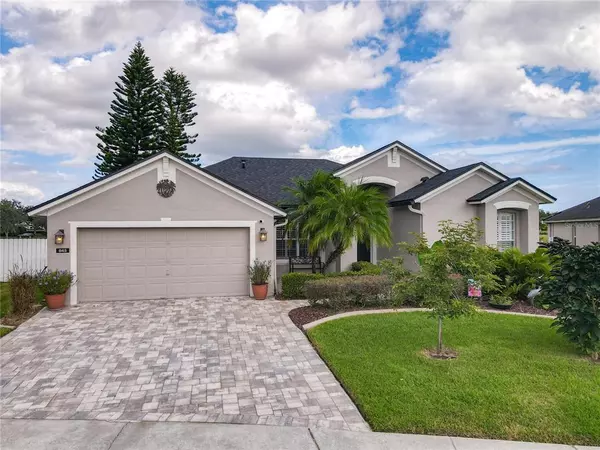For more information regarding the value of a property, please contact us for a free consultation.
Key Details
Sold Price $560,300
Property Type Single Family Home
Sub Type Single Family Residence
Listing Status Sold
Purchase Type For Sale
Square Footage 1,978 sqft
Price per Sqft $283
Subdivision Waterford Lakes Tr N31B
MLS Listing ID S5075021
Sold Date 11/08/22
Bedrooms 4
Full Baths 3
HOA Fees $78/qua
HOA Y/N Yes
Originating Board Stellar MLS
Year Built 1997
Annual Tax Amount $4,059
Lot Size 8,712 Sqft
Acres 0.2
Property Description
ENTERTAIN, RELAX, and ENJOY this beautiful one story, 4-bedroom, 3-bathroom pool home, located on a quiet cul-de-sac in the highly desirable, Lakeshore Landing community of Waterford Lakes. Here you will have access to top-rated schools, shopping, dining, parks and more! Upon entering you are greeted by a bright formal dining and living space, all with beautiful natural light entering through a large custom plantation shuttered window. The Primary bedroom is a stunner with breathtaking water views from all windows. The Primary bedroom also has double tray ceilings with private access to the covered patio and pool lanai. Primary bath is equipped with separate vanity sinks, walk-in shower, enclosed water closet and ample walk-in closet.
Enter the kitchen area and you are immersed in a bright space encompassing water views from all angles. An open floor plan off the kitchen overlooks your large gathering room. The kitchen boasts granite counter tops, stainless steel appliances, desk niche, breakfast bar and casual dining nook all with tranquil pool and pond views.
This split-level floor plan includes 2 additional bedrooms and a full bath. Any of these rooms can easily also double as a home office, gym, or media room. Immediately off the gathering room you will find Bedroom 4. This is a gem of a space, a bonus suite which boasts tranquil pond views, closet, hall closet and a full bathroom with unique private pool access. The possibilities for this space are endless, as it is perfect for, multi-generational living and even out of town guests! This is Florida Living at its finest and this home is a must see.
NOTABLE FEATURES
*CUSTOM PLANTATION WOODEN SHUTTERS (ON ALL FRONT FACING WINDOWS)
*SPACIOUS COVERED POOL LANAI REDONE (2018) CABLE READY FOR TV
*MASTER BATHROOM REMODELED IN 2021 – FLOOR TO CEILING TILES
*KITCHEN RETILED (2021)
*NEW CERAMIC TILE INSTALLED THROUGHOUT HOUSE (2019)
*EXTERIOR AND INTERIOR PAINT (2018)
*NEW MICROWAVE (2022)
*NEW STOVE (2019)
*MOTORIZED HURRICANE SHUTTERS (2019)
*POWDER-COATED ALUMINUM FENCE (2019)
*SPRINKLER SYSTEM REDONE (2019)
*POOL RESURFACED (2018)
*NEW ROOF (2018)
*GUTTERS (2018)
*PAVERS ADDED TO DRIVEWAY (2018)
*ONE LEVEL SPLIT FLOOR PLAN
*GUEST ROOM / MULTIGENERATIONAL ROOM COULD BE IDEAL FOR MOTHER-IN-LAW
*POND VIEWS FROM MULTIPLE ROOMS
*MATURE FRUIT TREES AND LANDSCAPING
*INSTALLED BOSE SURROUND SOUND WITH RECEIVER AND SUBWOOFER
*MAIN ENTRANCE SMART LOCK
*SMART THERMOSTAT
*SECURITY SYSTEM PREWIRE CAN BE REACTIVATED FOR A MINIMAL FEE
*QUIET CUL-DE-SAC STREET
*ATTACHED COVERED 2- CAR GARAGE
*A- RATED SCHOOLS – TIMBER CREEK HIGH, DISCOVERY MIDDLE, WATERFORD ELEMENTARY
*HOA AMENITIES INCLUDES FULL USE OF RECREATIONAL FACILITIES: PLAYGROUND, PARK POOL, TENNIS, OPEN AIR GYM, RAQUET BALL COURTS, AND SCENIC WALKING TRAIL AND TRACK
*MINUTES FROM MAJOR HIGHWAYS 50, 408, 528, 417 & ORLANDO INTERNATIONAL AIRPORT
*CLOSE TO UCF, RESEARCH PARK, SIEMENS, MEDICAL CITY, WATERFORD LAKES TOWN CENTER, DOWNTOWN ORLANDO, AMWAY CENTER, THEME PARKS AND MUCH MORE
Location
State FL
County Orange
Community Waterford Lakes Tr N31B
Zoning P-D
Rooms
Other Rooms Interior In-Law Suite
Interior
Interior Features Accessibility Features, Ceiling Fans(s), Coffered Ceiling(s), Eat-in Kitchen, High Ceilings, Master Bedroom Main Floor, Solid Surface Counters, Split Bedroom, Stone Counters, Thermostat, Tray Ceiling(s), Vaulted Ceiling(s), Walk-In Closet(s), Window Treatments
Heating Central, Electric
Cooling Central Air
Flooring Ceramic Tile
Furnishings Unfurnished
Fireplace false
Appliance Dishwasher, Disposal, Electric Water Heater, Microwave, Range, Trash Compactor
Laundry Inside
Exterior
Exterior Feature Fence, Hurricane Shutters, Irrigation System, Lighting, Rain Gutters, Sidewalk, Sliding Doors, Sprinkler Metered
Parking Features Driveway, Garage Door Opener, On Street, Oversized
Garage Spaces 2.0
Fence Other
Pool Child Safety Fence, Heated, In Ground, Screen Enclosure, Solar Heat
Community Features Association Recreation - Owned, Deed Restrictions, Fitness Center, Park, Playground, Pool, Racquetball, Sidewalks, Tennis Courts
Utilities Available Cable Available, Cable Connected, Electricity Connected, Fiber Optics, Public, Sewer Connected, Street Lights, Underground Utilities, Water Connected
Amenities Available Fitness Center, Maintenance, Park, Playground, Pool, Racquetball, Recreation Facilities, Tennis Court(s)
Waterfront Description Pond
View Y/N 1
Water Access 1
Water Access Desc Pond
View Park/Greenbelt, Pool, Trees/Woods, Water
Roof Type Shingle
Porch Covered, Enclosed, Front Porch, Patio, Rear Porch, Screened
Attached Garage true
Garage true
Private Pool Yes
Building
Lot Description Cul-De-Sac, Sidewalk
Entry Level One
Foundation Slab
Lot Size Range 0 to less than 1/4
Sewer Public Sewer
Water Public
Architectural Style Contemporary, Florida
Structure Type Block, Stucco
New Construction false
Schools
Elementary Schools Waterford Elem
Middle Schools Discovery Middle
High Schools Timber Creek High
Others
Pets Allowed Yes
HOA Fee Include Pool, Maintenance Grounds, Recreational Facilities
Senior Community No
Ownership Fee Simple
Monthly Total Fees $95
Acceptable Financing Cash, Conventional, FHA, VA Loan
Horse Property None
Membership Fee Required Required
Listing Terms Cash, Conventional, FHA, VA Loan
Special Listing Condition None
Read Less Info
Want to know what your home might be worth? Contact us for a FREE valuation!

Our team is ready to help you sell your home for the highest possible price ASAP

© 2025 My Florida Regional MLS DBA Stellar MLS. All Rights Reserved.
Bought with LPT REALTY
GET MORE INFORMATION
Peggie McQueen
Broker Associate | License ID: BK3425403
Broker Associate License ID: BK3425403



