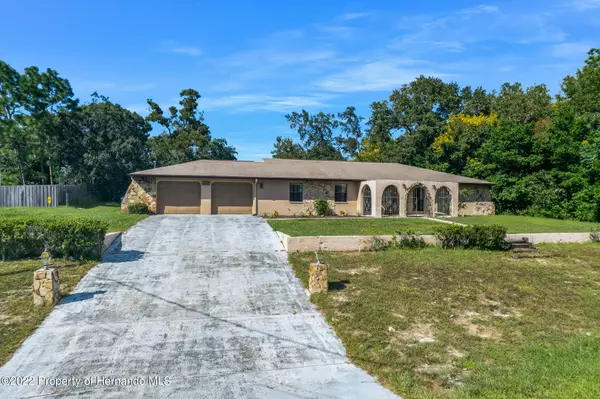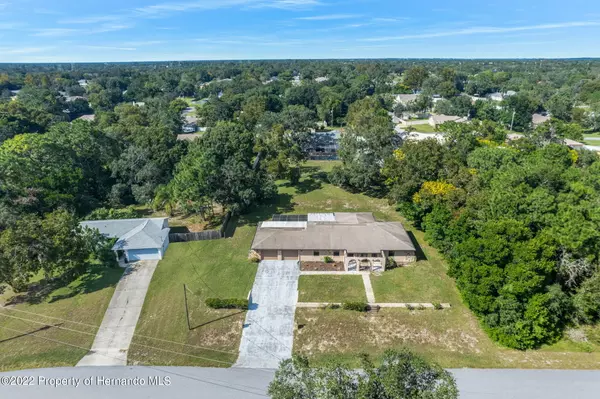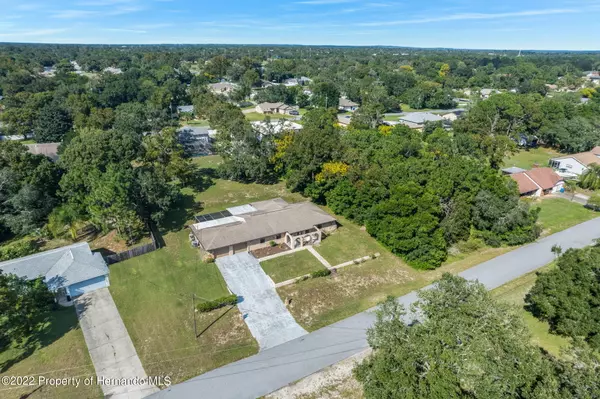For more information regarding the value of a property, please contact us for a free consultation.
Key Details
Sold Price $310,000
Property Type Single Family Home
Sub Type Single Family Residence
Listing Status Sold
Purchase Type For Sale
Square Footage 1,944 sqft
Price per Sqft $159
Subdivision Spring Hill Unit 10
MLS Listing ID 2227728
Sold Date 11/17/22
Style Ranch
Bedrooms 3
Full Baths 2
HOA Y/N No
Originating Board Hernando County Association of REALTORS®
Year Built 1983
Annual Tax Amount $1,497
Tax Year 2021
Lot Size 0.502 Acres
Acres 0.5
Lot Dimensions 125x175
Property Description
Spacious 3 Bedroom, 2.5 bathroom, 2 car garage home on 1/2 acre located in a desirable location within Spring Hill. Home is near shopping, restaurants and the Suncoast Highway which gives easy access to Tampa. The home features a luxurious Double door entry and an Open Floor Plan. Spacious Living, Family and Dining room. Large Country Kitchen Tiled Flooring, Pantry with Pull Out Shelves. The Master Bedroom was newly carpeted and has a Double and Single Closet and a Tiled Bathroom Shower, Heat Vent and a Linen Closet. The Guest Bathroom also has a Heat Vent and Linen Closet. There Is a Screened Porch which overlooks the spacious back yard! Extras Include Roof 2011, Septic Pumped recently, Laundry Room with a Wash Tub and Wall Cabinets. There is a Small Screened Room Between the Garage and the Screened Porch. Also, Newer Gutters, Ceiling Fans and Stainless-Steel Fridge. A few updates will make this a Spectacular home. Come take a look today!!
Location
State FL
County Hernando
Community Spring Hill Unit 10
Zoning R1A
Direction Spring Hill Dr. To South On Alameda Dr. To Left On Fillmore St. To Left On Trout Circle
Interior
Interior Features Ceiling Fan(s), Double Vanity, Open Floorplan, Pantry, Walk-In Closet(s), Split Plan
Heating Central, Electric
Cooling Central Air, Electric
Flooring Carpet, Tile
Appliance Dishwasher, Disposal, Electric Oven, Refrigerator
Exterior
Exterior Feature ExteriorFeatures
Parking Features Attached, Garage Door Opener
Garage Spaces 2.0
Utilities Available Cable Available
View Y/N No
Porch Patio
Garage Yes
Building
Story 1
Water Public, Well
Architectural Style Ranch
Level or Stories 1
New Construction No
Schools
Elementary Schools Jd Floyd
Middle Schools Powell
High Schools Central
Others
Tax ID R32 323 17 5100 0674 0060
Acceptable Financing Cash, Conventional, FHA, VA Loan
Listing Terms Cash, Conventional, FHA, VA Loan
Read Less Info
Want to know what your home might be worth? Contact us for a FREE valuation!

Our team is ready to help you sell your home for the highest possible price ASAP
GET MORE INFORMATION
Peggie McQueen
Broker Associate | License ID: BK3425403
Broker Associate License ID: BK3425403



