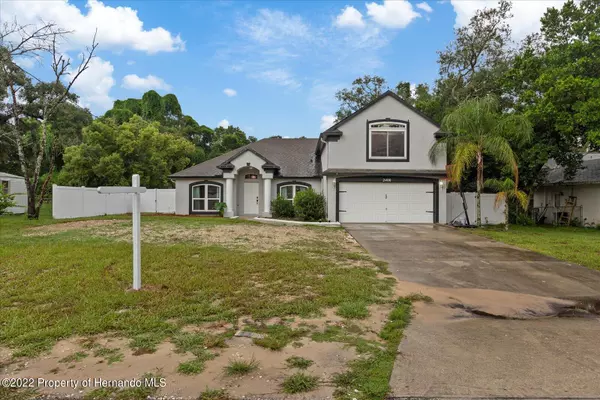For more information regarding the value of a property, please contact us for a free consultation.
Key Details
Sold Price $390,000
Property Type Single Family Home
Sub Type Single Family Residence
Listing Status Sold
Purchase Type For Sale
Square Footage 2,440 sqft
Price per Sqft $159
Subdivision Spring Hill Unit 21
MLS Listing ID 2226795
Sold Date 11/23/22
Style Contemporary
Bedrooms 5
Full Baths 3
HOA Y/N No
Originating Board Hernando County Association of REALTORS®
Year Built 2006
Annual Tax Amount $3,323
Tax Year 2021
Lot Size 10,000 Sqft
Acres 0.23
Property Description
SENSATIONALLY REMODELED 5BR/3BA 2,440 sqft home built in 2006 with MOTHER-IN-LAW SUITE and BRAND NEW SEPTIC system!!! From the moment you walk through the front door your overwhelmed by the modern sleek design, open floor plan, gorgeous floors and high vaulted ceilings! Stepping past the formal living room, you find yourself in the jaw-dropping enormous kitchen with gleaming new stainless steel appliances, tons of cabinets and counter space overlooking the family room, which further leads through the sliding glass doors into a huge Florida room. The master bedroom will blow you away with its lustrous master bath featuring double sinks, relaxing soaking tub and seperate shower, but all of the bedrooms are spacious with lots on natural light and large closets. However, there's SO MUCH MORE UPSTAIRS in the MOTHER-IN-LAW SUITE!!! Fully loaded eat-in kitchen, spacious living space with vaulted ceilings, huge walk-in closet and expansive bathroom! THIS HOME IS A MUST SEE!!! DON'T MISS IT... CALL NOW TO SCHEDULE YOUR SHOWING... AND MAKE AN OFFER TODAY!
Location
State FL
County Hernando
Community Spring Hill Unit 21
Zoning PDP
Direction From intersection of Rt 19/Commercial Way at Spring Hill Dr; Head southeast on Spring Hill Dr toward Pinehurst Dr; Pass by Bank of America (with Drive-thru ATM) (on the left in 0.3 mi) 2.6 mi; Turn left onto Deltona Blvd 1.1 mi; Turn right onto Gallup Rd 0.4 mi; Turn left onto Giovanni Ave; house will be on the right.
Interior
Interior Features Ceiling Fan(s), Split Plan
Heating Central, Electric
Cooling Central Air, Electric
Flooring Tile, Vinyl
Appliance Dishwasher, Dryer, Electric Oven, Microwave, Refrigerator, Washer
Exterior
Exterior Feature ExteriorFeatures
Parking Features Attached
Garage Spaces 2.0
Utilities Available Cable Available, Electricity Available
View Y/N No
Garage Yes
Building
Story 2
Water Public
Architectural Style Contemporary
Level or Stories 2
New Construction No
Schools
Elementary Schools Pine Grove
Middle Schools West Hernando
High Schools Hernando
Others
Tax ID R32 323 17 5210 1419 0020
Acceptable Financing Cash, Conventional, FHA, VA Loan
Listing Terms Cash, Conventional, FHA, VA Loan
Read Less Info
Want to know what your home might be worth? Contact us for a FREE valuation!

Our team is ready to help you sell your home for the highest possible price ASAP
GET MORE INFORMATION
Peggie McQueen
Broker Associate | License ID: BK3425403
Broker Associate License ID: BK3425403



