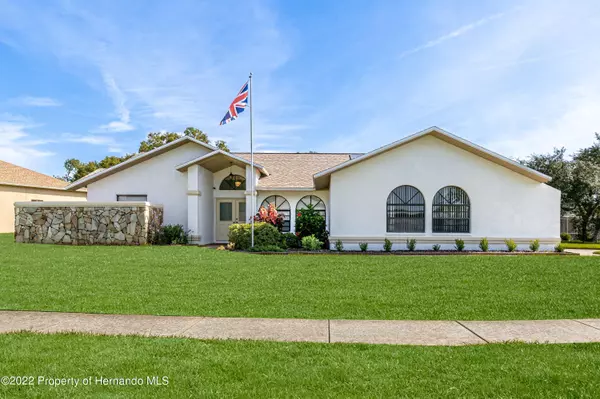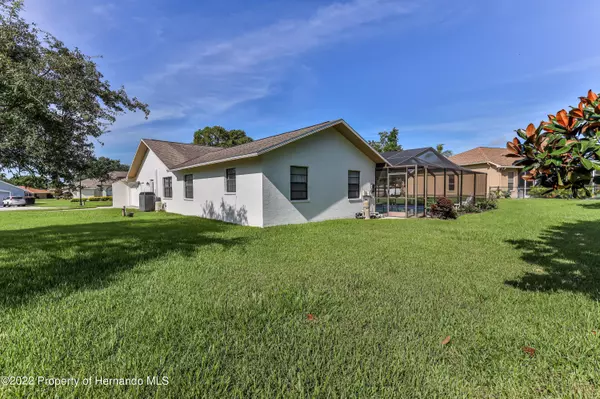For more information regarding the value of a property, please contact us for a free consultation.
Key Details
Sold Price $435,000
Property Type Single Family Home
Sub Type Single Family Residence
Listing Status Sold
Purchase Type For Sale
Square Footage 2,084 sqft
Price per Sqft $208
Subdivision Pristine Place Phase 1
MLS Listing ID 2226887
Sold Date 11/25/22
Style Ranch
Bedrooms 4
Full Baths 2
HOA Fees $60/ann
HOA Y/N Yes
Originating Board Hernando County Association of REALTORS®
Year Built 1992
Annual Tax Amount $3,595
Tax Year 2021
Lot Size 0.483 Acres
Acres 0.48
Property Description
Meticulously maintained 4 bedroom, 2 bathroom POOL home in lovely Pristine Place - a gated community in the heart of Spring Hill with low HOA fees and no CDD fees. ORIGINAL OWNERS! This spacious home has only been used as a vacation home and has been very well cared for. Double door entry leads to a light and bright living room with pocket sliders to the sparkling pool and spa. The kitchen has plenty of cabinet and countertop space with a built-in pantry and includes the full stainless steel appliance package. All 4 bedrooms are large including the master suite that features vaulted ceilings, a walk-in closet, and a private entrance to the pool. The master bathroom is neat and clean with a garden tub, separate shower, and double sinks. Nice sized inside laundry room (washer and dryer included) with storage cabinets. Outside you get an oversized porch, screened pool, spa, outdoor shower, and a nearly 1/2 acre lot! All in a well established community that features a club house, tennis courts, gated entry, and pool. Home is being sold furnished! Repaired sinkhole with docs, CALL TODAY BEFORE IT'S TOO LATE!
Location
State FL
County Hernando
Community Pristine Place Phase 1
Zoning PDP
Direction Spring Hill Dr heading east turn left on St. Ives to right on Andrew Scott to right on Pullman to left on Breckland to left on Presteign to home on right.
Interior
Interior Features Breakfast Bar, Double Vanity, Open Floorplan, Pantry, Primary Bathroom -Tub with Separate Shower, Skylight(s), Vaulted Ceiling(s), Walk-In Closet(s), Split Plan
Heating Central, Electric
Cooling Central Air, Electric
Flooring Carpet, Tile
Appliance Dishwasher, Dryer, Electric Oven, Microwave, Refrigerator, Washer
Exterior
Exterior Feature ExteriorFeatures
Parking Features Attached, Garage Door Opener
Garage Spaces 2.0
Utilities Available Cable Available
Amenities Available Clubhouse, Fitness Center, Gated, Pool, Tennis Court(s)
View Y/N No
Garage Yes
Building
Story 1
Water Public
Architectural Style Ranch
Level or Stories 1
New Construction No
Schools
Elementary Schools Pine Grove
Middle Schools Powell
High Schools Central
Others
Tax ID R15 223 18 3231 00c0 0020
Acceptable Financing Cash, Conventional, FHA, VA Loan
Listing Terms Cash, Conventional, FHA, VA Loan
Read Less Info
Want to know what your home might be worth? Contact us for a FREE valuation!

Our team is ready to help you sell your home for the highest possible price ASAP
GET MORE INFORMATION
Peggie McQueen
Broker Associate | License ID: BK3425403
Broker Associate License ID: BK3425403



