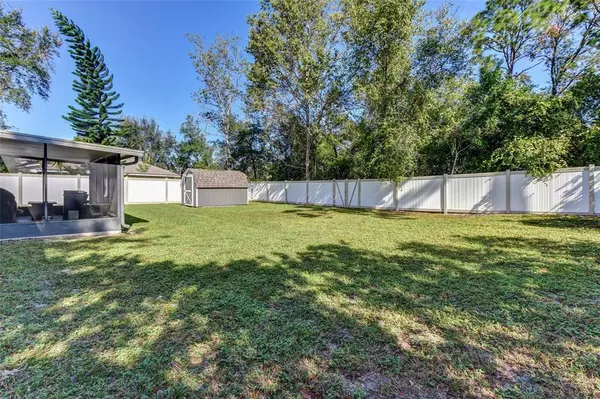For more information regarding the value of a property, please contact us for a free consultation.
Key Details
Sold Price $275,000
Property Type Single Family Home
Sub Type Single Family Residence
Listing Status Sold
Purchase Type For Sale
Square Footage 1,119 sqft
Price per Sqft $245
Subdivision Deltona Lakes Unit 38
MLS Listing ID V4927169
Sold Date 11/28/22
Bedrooms 3
Full Baths 2
Construction Status Appraisal,Financing,Inspections
HOA Y/N No
Originating Board Stellar MLS
Year Built 1987
Annual Tax Amount $944
Lot Size 10,018 Sqft
Acres 0.23
Lot Dimensions 80x125
Property Description
BLOCK BUILT 3 BED 2 BATH SPLIT BEDROOM PLAN. HIGH AND DRY! FLOOD ZONE X. CITY WATER. UNDERGROUND ELECTRIC BY PERMIT MARCH 2022. PRIVACY vinyl fence with rear gate. SHED 8x12 with solar panel to run fan. This charming home offers tons of upgrades and tech features since 2012. REMODELED KITCHEN with Corian Counters, breakfast bar, new cabinets, lighting, newer disposal, all appliances convey. All porcelain tile throughout, windows and slider to rear patio replaced. Guest Bath full remodel with tub/shower combo. Primary Suite has wall mounted TV that will remain, walk in closet, remodeled bath, walk in shower. The Great room is a Living and Dining combination with slider access to the 20x10 Covered and Screened Rear Patio. Lots of extra living space! Screened Front Porch. All ceilings are knock down. JAN 2021 GENERAC full house generator installed. In ground propane tank owned. Mini Split installed in garage for AC and Heat. Insulation updated in Garage ceiling. Drop down Attic Access. Water Softener and Filter Owned. AC 2012. WH 2013. GUTTERS. Septic Front Yard. Dead End Street. WIFI Controlled Thermostat and Garage Door. Security System monitors doors, motion, and water. Audio and Visual Surveillance.
Location
State FL
County Volusia
Community Deltona Lakes Unit 38
Zoning 01R
Interior
Interior Features Ceiling Fans(s), Living Room/Dining Room Combo, Split Bedroom, Walk-In Closet(s), Window Treatments
Heating Central, Electric
Cooling Central Air
Flooring Tile
Fireplace false
Appliance Dishwasher, Dryer, Electric Water Heater, Microwave, Range, Refrigerator, Washer, Water Softener
Laundry In Garage
Exterior
Exterior Feature Rain Gutters, Sliding Doors
Parking Features Driveway
Garage Spaces 2.0
Fence Fenced, Vinyl
Utilities Available Cable Available, Electricity Connected, Water Connected
Roof Type Shingle
Porch Covered, Front Porch, Rear Porch, Screened
Attached Garage true
Garage true
Private Pool No
Building
Lot Description City Limits, Street Dead-End, Paved
Story 1
Entry Level One
Foundation Slab
Lot Size Range 0 to less than 1/4
Sewer Septic Tank
Water Public
Architectural Style Ranch
Structure Type Block
New Construction false
Construction Status Appraisal,Financing,Inspections
Others
Pets Allowed Yes
Senior Community No
Ownership Fee Simple
Acceptable Financing Cash, Conventional, FHA, VA Loan
Listing Terms Cash, Conventional, FHA, VA Loan
Special Listing Condition None
Read Less Info
Want to know what your home might be worth? Contact us for a FREE valuation!

Our team is ready to help you sell your home for the highest possible price ASAP

© 2025 My Florida Regional MLS DBA Stellar MLS. All Rights Reserved.
Bought with KELLER WILLIAMS HERITAGE REALTY
GET MORE INFORMATION
Peggie McQueen
Broker Associate | License ID: BK3425403
Broker Associate License ID: BK3425403



