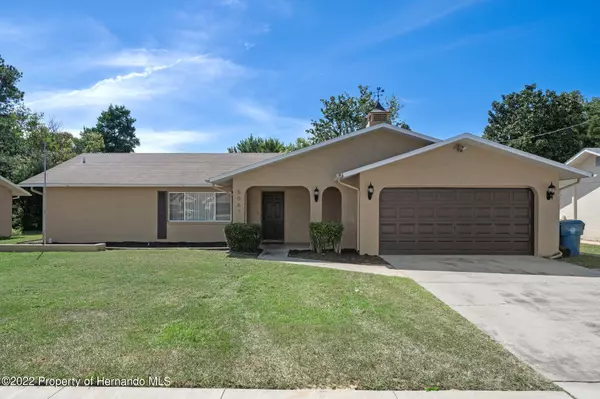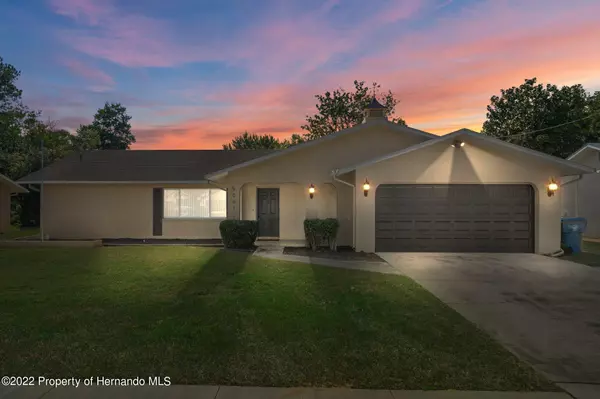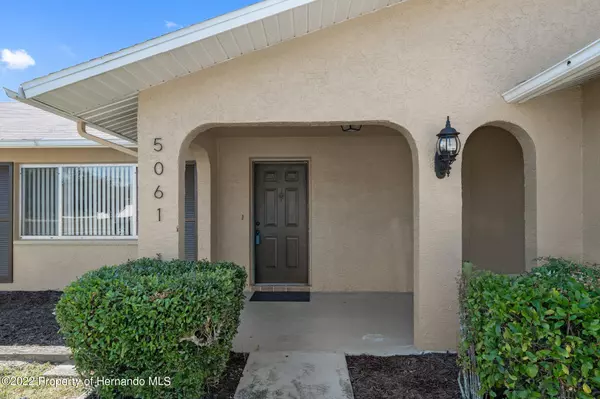For more information regarding the value of a property, please contact us for a free consultation.
Key Details
Sold Price $279,000
Property Type Single Family Home
Sub Type Single Family Residence
Listing Status Sold
Purchase Type For Sale
Square Footage 1,948 sqft
Price per Sqft $143
Subdivision Spring Hill Unit 17
MLS Listing ID 2227800
Sold Date 11/29/22
Style Contemporary
Bedrooms 3
Full Baths 2
HOA Y/N No
Originating Board Hernando County Association of REALTORS®
Year Built 1984
Annual Tax Amount $1,595
Tax Year 2021
Lot Size 10,000 Sqft
Acres 0.23
Lot Dimensions 80x125x80x125
Property Description
Beautifully maintained 3 bed, 2 bath home. Living room/dining room combo great for entertaining. Walk through the glass-paned French doors into the must-see, huge family room, almost 400 sq. ft., filled with natural light. The attached screened-in porch is perfect for cocktails in the fresh air. Master bedroom includes a walk-in closet and updated ensuite bathroom. The guest bathroom features an elongated vanity for shared space and linen closet. In the kitchen, enjoy using the updated stainless-steel appliances and the sizable pantry and cabinetry. This home has an attached garage with washer/dryer hookups, a laundry tub, and side entry door for your convenience. Schedule a showing today!
Location
State FL
County Hernando
Community Spring Hill Unit 17
Zoning PDP
Direction From E US HWY 50 turn right onto Deltona Blvd to then turn left onto Elgin Blvd. Then make a right onto Elwood Rd. Home is located on the right hand side of the road.
Interior
Interior Features Ceiling Fan(s), Pantry, Primary Bathroom - Shower No Tub, Vaulted Ceiling(s), Walk-In Closet(s), Other, Split Plan
Heating Central, Electric, Other
Cooling Central Air, Electric, Other
Flooring Laminate, Tile, Wood, Other
Appliance Dishwasher, Disposal, Electric Oven, Refrigerator, Other
Exterior
Exterior Feature ExteriorFeatures, Other
Parking Features Attached, Garage Door Opener, Other
Garage Spaces 2.0
Fence Chain Link, Other
Utilities Available Cable Available, Electricity Available, Other
View Y/N No
Roof Type Other
Porch Front Porch, Patio, Porch, Screened
Garage Yes
Building
Lot Description Other
Story 1
Water Public, Other
Architectural Style Contemporary
Level or Stories 1
New Construction No
Schools
Elementary Schools Explorer K-8
Middle Schools Fox Chapel
High Schools Springstead
Others
Tax ID R32 323 17 5170 1111 0140
Acceptable Financing Cash, Conventional, FHA, VA Loan, Other
Listing Terms Cash, Conventional, FHA, VA Loan, Other
Read Less Info
Want to know what your home might be worth? Contact us for a FREE valuation!

Our team is ready to help you sell your home for the highest possible price ASAP
GET MORE INFORMATION
Peggie McQueen
Broker Associate | License ID: BK3425403
Broker Associate License ID: BK3425403



