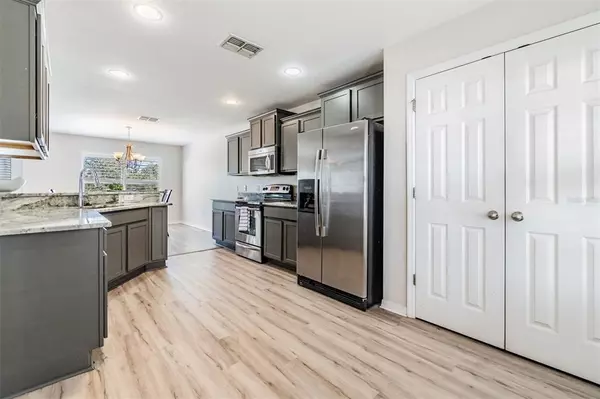For more information regarding the value of a property, please contact us for a free consultation.
Key Details
Sold Price $455,000
Property Type Single Family Home
Sub Type Single Family Residence
Listing Status Sold
Purchase Type For Sale
Square Footage 2,708 sqft
Price per Sqft $168
Subdivision Asbel Estates
MLS Listing ID U8180425
Sold Date 12/02/22
Bedrooms 5
Full Baths 3
Half Baths 1
Construction Status Appraisal,Financing,Inspections
HOA Fees $56/qua
HOA Y/N Yes
Originating Board Stellar MLS
Year Built 2007
Annual Tax Amount $3,492
Lot Size 6,534 Sqft
Acres 0.15
Property Description
Large 5 Bedroom Home with peaceful pond view in a community with no CDD Fee and Low HOA Fees! First floor features Plantation Shutters in all of the windows and Laminate floors throughout for easy upkeep. The Kitchen has beautiful granite countertops, Stainless Steel appliances, large closet pantry and spacious dinette area. You will love the open concept with the Great Room and Dining room having a view of the pond. Owner's suite is on the first floor complete with Large En-Suite bath that offers dual sinks, shower, garden tub, Walk in Closet and Linen Closet. Upstairs you will find 4 good size bright bedrooms. A Full Bath is conveniently located by the bonus room plus a Jack and Jill Bath located between 2 of the secondary bedrooms. The Large Bonus Room can accommodate all you need for entertaining plus a spacious storage room! At the top of the stairs there is also a small Flex space that could be used for additional sitting area or computer desk. Community park is a short walk offering a playground, Basketball courts, Sand volleyball courts, and a small dog park. Room Feature: Linen Closet In Bath (Primary Bathroom).
Location
State FL
County Pasco
Community Asbel Estates
Zoning MPUD
Rooms
Other Rooms Bonus Room, Inside Utility
Interior
Interior Features Ceiling Fans(s), Eat-in Kitchen, Primary Bedroom Main Floor, Walk-In Closet(s), Window Treatments
Heating Electric
Cooling Central Air
Flooring Laminate, Vinyl
Fireplace false
Appliance Dishwasher, Disposal, Dryer, Electric Water Heater, Microwave, Range, Refrigerator, Washer
Laundry Inside, Laundry Room, Upper Level
Exterior
Exterior Feature Irrigation System, Sidewalk
Parking Features Garage Door Opener
Garage Spaces 2.0
Community Features Deed Restrictions, Park, Playground, Sidewalks
Utilities Available Cable Connected, Electricity Connected, Fire Hydrant, Sewer Connected, Street Lights, Water Connected
Waterfront Description Pond
View Y/N 1
View Water
Roof Type Shingle
Porch Front Porch, Patio
Attached Garage true
Garage true
Private Pool No
Building
Lot Description Landscaped, Paved
Story 2
Entry Level Two
Foundation Slab
Lot Size Range 0 to less than 1/4
Sewer Public Sewer
Water Public
Structure Type Block,Wood Frame
New Construction false
Construction Status Appraisal,Financing,Inspections
Schools
Elementary Schools Connerton Elem
Middle Schools Pine View Middle-Po
High Schools Land O' Lakes High-Po
Others
Pets Allowed Yes
HOA Fee Include Trash
Senior Community No
Pet Size Large (61-100 Lbs.)
Ownership Fee Simple
Monthly Total Fees $56
Acceptable Financing Cash, Conventional
Membership Fee Required Required
Listing Terms Cash, Conventional
Num of Pet 3
Special Listing Condition None
Read Less Info
Want to know what your home might be worth? Contact us for a FREE valuation!

Our team is ready to help you sell your home for the highest possible price ASAP

© 2025 My Florida Regional MLS DBA Stellar MLS. All Rights Reserved.
Bought with RUIZ REALTY SERVICES INC.
GET MORE INFORMATION
Peggie McQueen
Broker Associate | License ID: BK3425403
Broker Associate License ID: BK3425403



