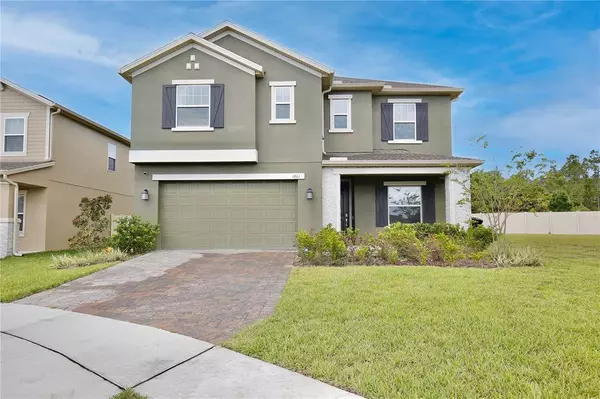For more information regarding the value of a property, please contact us for a free consultation.
Key Details
Sold Price $490,000
Property Type Single Family Home
Sub Type Single Family Residence
Listing Status Sold
Purchase Type For Sale
Square Footage 2,559 sqft
Price per Sqft $191
Subdivision Arden Park North Ph 3
MLS Listing ID O6062075
Sold Date 12/13/22
Bedrooms 5
Full Baths 3
Construction Status Inspections
HOA Fees $133/mo
HOA Y/N Yes
Originating Board Stellar MLS
Year Built 2020
Annual Tax Amount $5,654
Lot Size 7,405 Sqft
Acres 0.17
Property Description
Sellers are offering $5000 in flex money which can be used to buy down the buyers interest rate, pay HOA dues, or to use toward closing costs with a full priced offer.
This elegant, well maintained 5 bedroom, 3 FULL bathroom home is move-in ready, and will exceed your expectations. Recently built in 2020. Save on energy costs with double paned glass windows and solar panels. Picturesque landscaping and a brick accented front porch welcome you home. Downstairs features include a private study/ flex room, modern, spacious kitchen with quartz countertops, upscale 42" cabinets with crown molding, neutral wood look tile spans the living area, a bright guest room and full bathroom complete the first floor. Upstairs the sizeable loft is a perfect gathering place. The expansive primary bedroom suite includes a luxurious bathroom with shower/ soaking tub combo and deep walk-in closet. Everyone gets their own room with three additional bedrooms . Invite your friends and family to enjoy the amazing patio area and fenced in backyard. The expansive patio covers the the entire width of the home! So every one can enjoy the Florida life style! Conveniently located in the gated, master planned community of Arden Park, which is situated close to highways, shopping and the West Orange Trail. This community features clubhouse, pool with cabana, fitness center, playgrounds, RV parking, and walking trails. Enjoy the resort lifestyle every day.
Location
State FL
County Orange
Community Arden Park North Ph 3
Zoning PUD-LD
Rooms
Other Rooms Den/Library/Office, Family Room, Loft
Interior
Interior Features Ceiling Fans(s), High Ceilings, Kitchen/Family Room Combo, Master Bedroom Upstairs, Open Floorplan, Smart Home, Solid Surface Counters, Solid Wood Cabinets, Thermostat, Walk-In Closet(s), Window Treatments
Heating Central, Solar
Cooling Central Air
Flooring Carpet, Ceramic Tile
Fireplace false
Appliance Dishwasher, Disposal, Electric Water Heater, Microwave, Range, Range Hood, Refrigerator
Laundry Inside, Laundry Room, Upper Level
Exterior
Exterior Feature Fence, Irrigation System, Lighting, Rain Gutters, Sidewalk, Sliding Doors
Parking Features Driveway, Garage Door Opener
Garage Spaces 2.0
Pool Other
Community Features Clubhouse, Fitness Center, Gated, Park, Playground, Pool, Sidewalks
Utilities Available BB/HS Internet Available, Cable Available, Electricity Available, Electricity Connected, Phone Available, Public, Sewer Connected, Solar, Water Available, Water Connected
Amenities Available Clubhouse, Fitness Center, Gated, Playground, Pool, Trail(s)
Roof Type Shingle
Porch Covered, Front Porch, Patio, Porch
Attached Garage true
Garage true
Private Pool No
Building
Lot Description Cul-De-Sac
Story 2
Entry Level Two
Foundation Slab
Lot Size Range 0 to less than 1/4
Sewer Public Sewer
Water Public
Architectural Style Contemporary
Structure Type Block, Stucco, Wood Frame
New Construction false
Construction Status Inspections
Others
Pets Allowed Yes
HOA Fee Include Pool, Recreational Facilities
Senior Community No
Ownership Fee Simple
Monthly Total Fees $133
Acceptable Financing Cash, Conventional, FHA, VA Loan
Membership Fee Required Required
Listing Terms Cash, Conventional, FHA, VA Loan
Special Listing Condition None
Read Less Info
Want to know what your home might be worth? Contact us for a FREE valuation!

Our team is ready to help you sell your home for the highest possible price ASAP

© 2025 My Florida Regional MLS DBA Stellar MLS. All Rights Reserved.
Bought with EXP REALTY LLC
GET MORE INFORMATION
Peggie McQueen
Broker Associate | License ID: BK3425403
Broker Associate License ID: BK3425403



