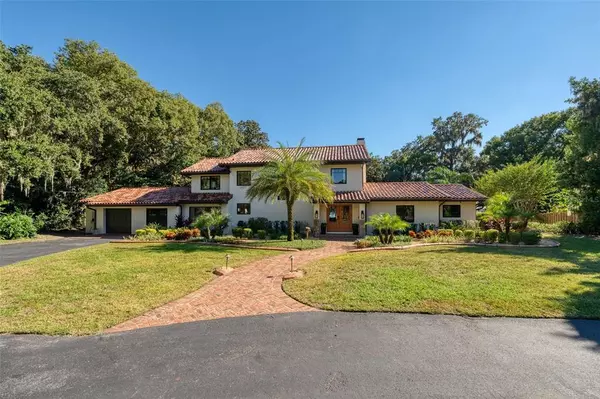For more information regarding the value of a property, please contact us for a free consultation.
Key Details
Sold Price $1,900,000
Property Type Single Family Home
Sub Type Single Family Residence
Listing Status Sold
Purchase Type For Sale
Square Footage 4,372 sqft
Price per Sqft $434
Subdivision Marots Add
MLS Listing ID O6064105
Sold Date 12/14/22
Bedrooms 6
Full Baths 4
Half Baths 2
Construction Status Inspections
HOA Y/N No
Originating Board Stellar MLS
Year Built 1959
Annual Tax Amount $12,512
Lot Size 2.610 Acres
Acres 2.61
Property Description
Situated on over two and a half acres, this privately gated, modern lakefront estate embodies the stylistic values of California Mission Architecture set along the picturesque, spring-fed waters of Lake Ola in historic Mount Dora. Spanning almost 5,000 square feet, the property encompasses the main house, guest house/cottage, and an air-conditioned detached garage converted into a resort-style gym. The main estate features two primary suites, two bedrooms, three full baths and a half bath. The cottage includes two bedrooms, one full bath and features a living room, kitchenette and covered porch for taking in the serenity of the landscape. Upon entering the security gate, the paved drive past the cottage to the main estate is lined with majestic palms, crape myrtles, magnolias, massive live oaks and citrus trees which are illuminated nightly with LED lighting. Originally built in 1959 by Mercury engineer and Swift boat founder, Joe Swift, the two-story main estate underwent renovations in 2017 to include a new Sante Fe Natural Clay tile roof, Anderson Architectural Series windows and doors, oak hardwood flooring as well as bathroom remodels. Most recently in 2022, a significant renovation ensued to bring the breathtaking, sunset vistas of Lake Ola to the home's main floor by artfully opening-up the floorplan. Modern furnishings and features now highlight each and every space throughout the home. Recent additions to the gourmet kitchen include new quartz countertops, a large island with additional cabinets to compliment the new 48” Wolf dual gas range, new commercial grade Subzero refrigerator, built-in Miele espresso machine, under cabinet and floor lighting, all new lighting fixtures, and a gorgeous modern backsplash. Steps away from the gourmet kitchen, the customized temperature-controlled wine cellar will impress any wine enthusiast. A secondary entrance for the main home provides direct access to the newly renovated oversized mudroom and laundry space. Rounding out the features of the property is the expansive open patio and private boat dock with a 484 square foot boathouse, enclosed with a wet bar and plenty of room to entertain. Don't miss the opportunity to experience tranquil lakefront living and the Florida luxury lifestyle this extraordinary property has to offer.
Schedule your private showing today!
Location
State FL
County Orange
Community Marots Add
Zoning R-CE
Rooms
Other Rooms Breakfast Room Separate, Florida Room, Inside Utility
Interior
Interior Features Crown Molding, Eat-in Kitchen, Master Bedroom Main Floor, Master Bedroom Upstairs, Open Floorplan, Solid Wood Cabinets, Stone Counters, Tray Ceiling(s), Walk-In Closet(s), Window Treatments
Heating Central, Zoned
Cooling Central Air, Zoned
Flooring Brick, Ceramic Tile, Vinyl, Wood
Furnishings Negotiable
Fireplace true
Appliance Bar Fridge, Built-In Oven, Convection Oven, Dishwasher, Disposal, Dryer, Electric Water Heater, Freezer, Ice Maker, Microwave, Other, Range, Refrigerator, Washer, Wine Refrigerator
Laundry Inside, Laundry Room
Exterior
Exterior Feature Balcony, French Doors, Irrigation System, Lighting
Parking Features Circular Driveway, Driveway, Garage Door Opener, Guest, Oversized
Garage Spaces 3.0
Utilities Available BB/HS Internet Available, Electricity Connected, Other
Waterfront Description Lake
View Y/N 1
Water Access 1
Water Access Desc Lake
View Water
Roof Type Tile
Attached Garage true
Garage true
Private Pool No
Building
Story 2
Entry Level Two
Foundation Crawlspace, Slab
Lot Size Range 2 to less than 5
Sewer Septic Tank
Water Canal/Lake For Irrigation, Public
Structure Type Block, Stucco, Wood Frame
New Construction false
Construction Status Inspections
Schools
Elementary Schools Zellwood Elem
Middle Schools Wolf Lake Middle
High Schools Apopka High
Others
Senior Community No
Ownership Fee Simple
Acceptable Financing Cash, Conventional
Listing Terms Cash, Conventional
Special Listing Condition None
Read Less Info
Want to know what your home might be worth? Contact us for a FREE valuation!

Our team is ready to help you sell your home for the highest possible price ASAP

© 2025 My Florida Regional MLS DBA Stellar MLS. All Rights Reserved.
Bought with SONNE REAL ESTATE INC
GET MORE INFORMATION
Peggie McQueen
Broker Associate | License ID: BK3425403
Broker Associate License ID: BK3425403



