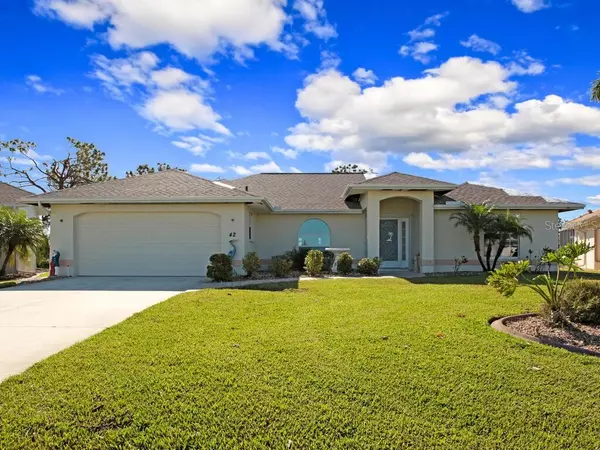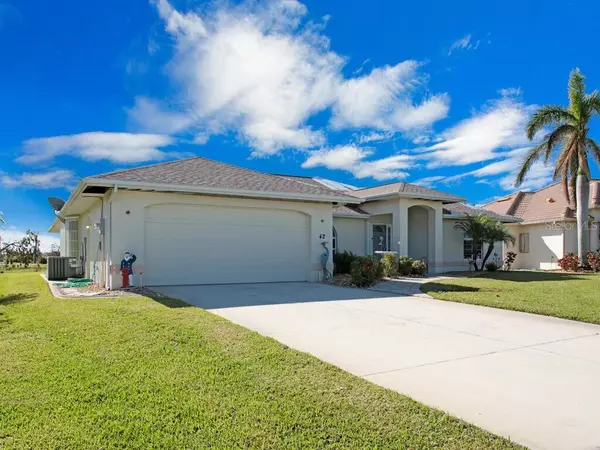For more information regarding the value of a property, please contact us for a free consultation.
Key Details
Sold Price $550,000
Property Type Single Family Home
Sub Type Single Family Residence
Listing Status Sold
Purchase Type For Sale
Square Footage 2,128 sqft
Price per Sqft $258
Subdivision Rotonda West Broadmoor
MLS Listing ID C7467232
Sold Date 12/19/22
Bedrooms 3
Full Baths 2
Construction Status Financing,Inspections
HOA Fees $15/ann
HOA Y/N Yes
Originating Board Stellar MLS
Year Built 1997
Annual Tax Amount $2,699
Lot Size 9,583 Sqft
Acres 0.22
Property Description
Seller will be replacing the roof prior to closing and completing a list of repairs to the home; list has been attached to this listing with expected completion date Solar panels will be removed and house converted to electric. BRAND NEW hot water heater just installed 11/1/222. You'll love this 3 bed, 2 bath home in Rotonda West, a designated bird sanctuary with twenty-six miles of canals, ponds and lakes abundant with fish and wildlife as well as seven golf courses operated by the Rotonda Golf and Country Club. You'll live on the large pavered lanai, splashing around in the refreshing pool or enjoying dinner under the stars, overlooking the lake and preserve beyond. The large open great room is light and bright with vaulted ceilings over tile flooring and plenty of windows taking advantage of the views and the Florida sunshine. There are plenty of options for living and dining and a bonus family room which also has lanai access. The kitchen is the heart of the home and this one is stunning with white cabinets, stainless steel appliances and stunning marble countertops. The generous owners suite has a cool little bump out–perfect for framing that king sized bed and includes a walk-in closet and convenient ensuite with a large shower. Two more bedrooms and another well appointed bathroom round out this lovely home in a beautiful neighborhood.
Location
State FL
County Charlotte
Community Rotonda West Broadmoor
Zoning RSF5
Interior
Interior Features Ceiling Fans(s), Eat-in Kitchen, High Ceilings, Master Bedroom Main Floor, Open Floorplan, Split Bedroom, Thermostat, Vaulted Ceiling(s), Walk-In Closet(s)
Heating Central, Electric
Cooling Central Air
Flooring Carpet, Tile
Furnishings Furnished
Fireplace false
Appliance Dishwasher, Dryer, Microwave, Range, Refrigerator
Laundry Laundry Room
Exterior
Exterior Feature Irrigation System, Outdoor Shower, Private Mailbox, Rain Gutters, Sliding Doors
Parking Features Covered, Driveway, Ground Level
Garage Spaces 2.0
Pool Gunite, In Ground, Lighting, Screen Enclosure
Community Features Clubhouse, Deed Restrictions, Park
Utilities Available Cable Connected, Electricity Connected, Phone Available, Sewer Connected, Water Connected
Amenities Available Clubhouse, Park, Trail(s)
View Y/N 1
View Water
Roof Type Shingle
Porch Covered, Deck, Enclosed, Rear Porch, Screened
Attached Garage true
Garage true
Private Pool Yes
Building
Lot Description Cleared, Level, Paved
Story 1
Entry Level One
Foundation Slab
Lot Size Range 0 to less than 1/4
Sewer Public Sewer
Water Public
Architectural Style Ranch
Structure Type Concrete, Stucco
New Construction false
Construction Status Financing,Inspections
Others
Pets Allowed Yes
HOA Fee Include None
Senior Community No
Ownership Fee Simple
Monthly Total Fees $15
Acceptable Financing Cash, Conventional, FHA, VA Loan
Membership Fee Required Required
Listing Terms Cash, Conventional, FHA, VA Loan
Special Listing Condition None
Read Less Info
Want to know what your home might be worth? Contact us for a FREE valuation!

Our team is ready to help you sell your home for the highest possible price ASAP

© 2025 My Florida Regional MLS DBA Stellar MLS. All Rights Reserved.
Bought with COLDWELL BANKER SUNSTAR REALTY
GET MORE INFORMATION
Peggie McQueen
Broker Associate | License ID: BK3425403
Broker Associate License ID: BK3425403



