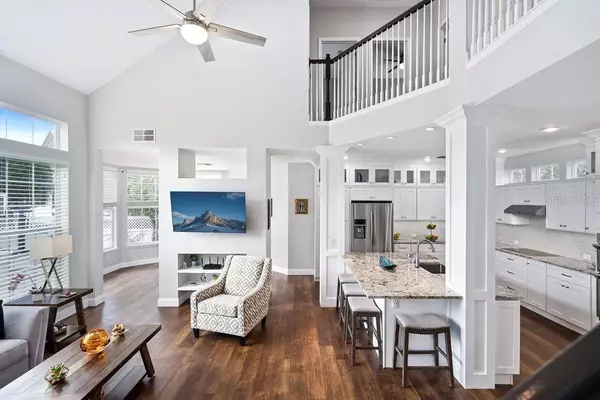For more information regarding the value of a property, please contact us for a free consultation.
Key Details
Sold Price $829,000
Property Type Single Family Home
Sub Type Single Family Residence
Listing Status Sold
Purchase Type For Sale
Square Footage 2,077 sqft
Price per Sqft $399
Subdivision Celebration East Village Un 03
MLS Listing ID S5077139
Sold Date 01/23/23
Bedrooms 3
Full Baths 2
Half Baths 1
Construction Status Inspections
HOA Fees $113/qua
HOA Y/N Yes
Originating Board Stellar MLS
Year Built 2003
Annual Tax Amount $6,037
Lot Size 7,840 Sqft
Acres 0.18
Property Description
Seated on a RARE OVERSIZED lot with a Full Front Porch giving way to private PARK VIEWS perfect for enjoying a relaxing evening with neighbors! This FULLY REMODELED residence located in the heart of sought after EAST VILLAGE is spacious and cozy all at once! Upon entering, one is greeted by the wide plank shadow hickory inspired luxury vinyl flooring and 5" baseboards throughout the home. As the home flows into this "entertainers" paradise with stunning layout of vaulted ceilings and oversized windows in the living room giving way to gorgeous sunset views over the expansive yard and basketball court. The centrally located living room is flanked by an oversized totally remodeled Chef inspired dream kitchen with breakfast nook, and first floor home office/4th BEDROOM option! As you enter the kitchen, one notices custom 48" Two-tier white shaker cabinets, brushed nickel knobs and pulls, accented with glass doors on the upper level making it ideal to showcase beautiful china, vases and more. Completing the modern-traditional style are the Wanes coated inspired columns, subway style laid tile backsplash, undercabinet lighting, Single basin undermount sink, Delta Essa Pulldown gooseneck touchless faucet, and Venetian Gold color granite countertops. This chefs paradise is equipped with Samsung stainless steel French door fridge, dishwasher, built-in double oven/Microwave, glass cooktop, and a Broan Glacier under cabinet range hood. Heading upstairs, the whole second floor is finished in shadow hickory colored luxury vinyl flooring and 5" baseboards as well. The primary bedroom is light and bright with large windows and truly encompasses luxury with the fully remodeled bathroom. The designers dream bathroom encompasses dove grey colored wide ceramic tile, frameless enclosure walk in shower with Sunset Impressions colored pebble stone flooring, Satori Hudson tempered corner shelves, and Moen overhead faucet. The gentlemen's height, white shaker cabinet dual vanity is topped with Carrera marble and Moan brushed nickel single handle faucets. The walk in closet is finished with California closet cabinets perfect for storage and organization. Passing through the loft, are the secondary bedrooms and secondary bathroom which is finished in dark harbor grey colored ceramic tile flooring, blue lagoon shaker cabinet gentleman's height single vanity, smooth quartz single piece top, Sarona style single handle brushed nickel faucet and white tile shower/tub combo. Stepping outside to the expansive yard, this home and oversized lot is complete with regulation size concrete half court basketball court, white vinyl fencing, and 2 car garage with EV plug hookup. Just a block away from East Village Sports Field and Pool and 15 minutes to Downtown Celebration. Total remodel complete 2018. NEW ROOF 2021. NEW 2018 A/C. NEW WASHER 2018 & Dryer 2021. NEW HOT WATER HEATER 2022. Welcome Home!
Location
State FL
County Osceola
Community Celebration East Village Un 03
Zoning OPUD
Rooms
Other Rooms Breakfast Room Separate, Den/Library/Office, Family Room, Formal Dining Room Separate, Great Room, Inside Utility, Loft
Interior
Interior Features Cathedral Ceiling(s), Ceiling Fans(s), Eat-in Kitchen, High Ceilings, Master Bedroom Upstairs, Solid Wood Cabinets, Stone Counters, Thermostat, Vaulted Ceiling(s), Walk-In Closet(s)
Heating Central
Cooling Central Air
Flooring Tile, Vinyl
Furnishings Unfurnished
Fireplace false
Appliance Built-In Oven, Cooktop, Dishwasher, Disposal, Dryer, Electric Water Heater, Microwave, Range Hood, Refrigerator, Washer
Laundry Inside, Laundry Closet
Exterior
Exterior Feature Irrigation System, Private Mailbox, Rain Gutters, Sidewalk, Sprinkler Metered
Parking Features Alley Access, Curb Parking, Electric Vehicle Charging Station(s), Garage Door Opener, Garage Faces Rear, On Street, Open
Garage Spaces 2.0
Fence Fenced, Vinyl
Pool Other
Community Features Fitness Center, Park, Playground, Pool, Sidewalks, Special Community Restrictions, Tennis Courts
Utilities Available Cable Connected, Electricity Connected, Fire Hydrant, Public, Sewer Connected, Sprinkler Meter, Street Lights, Underground Utilities, Water Connected
Amenities Available Basketball Court, Fitness Center, Park, Pickleball Court(s), Playground, Pool, Tennis Court(s), Trail(s)
View Park/Greenbelt
Roof Type Shingle
Porch Front Porch
Attached Garage true
Garage true
Private Pool No
Building
Lot Description Cul-De-Sac, Landscaped, Level, Oversized Lot, Sidewalk, Paved
Entry Level Two
Foundation Stem Wall
Lot Size Range 0 to less than 1/4
Builder Name David Weekley
Sewer Public Sewer
Water Public
Architectural Style Traditional
Structure Type HardiPlank Type, Wood Frame
New Construction false
Construction Status Inspections
Schools
Elementary Schools Celebration K-8
Middle Schools Celebration K-8
High Schools Celebration High
Others
Pets Allowed Yes
HOA Fee Include Pool, Recreational Facilities, Trash
Senior Community No
Ownership Fee Simple
Monthly Total Fees $113
Acceptable Financing Cash, Conventional, FHA, VA Loan
Membership Fee Required Required
Listing Terms Cash, Conventional, FHA, VA Loan
Special Listing Condition None
Read Less Info
Want to know what your home might be worth? Contact us for a FREE valuation!

Our team is ready to help you sell your home for the highest possible price ASAP

© 2025 My Florida Regional MLS DBA Stellar MLS. All Rights Reserved.
Bought with STELLAR NON-MEMBER OFFICE
GET MORE INFORMATION
Peggie McQueen
Broker Associate | License ID: BK3425403
Broker Associate License ID: BK3425403



