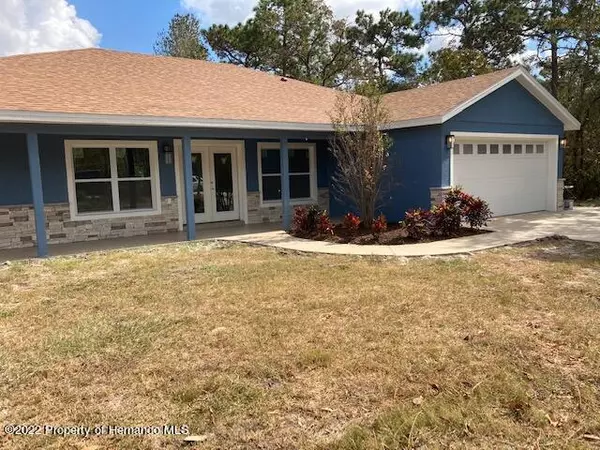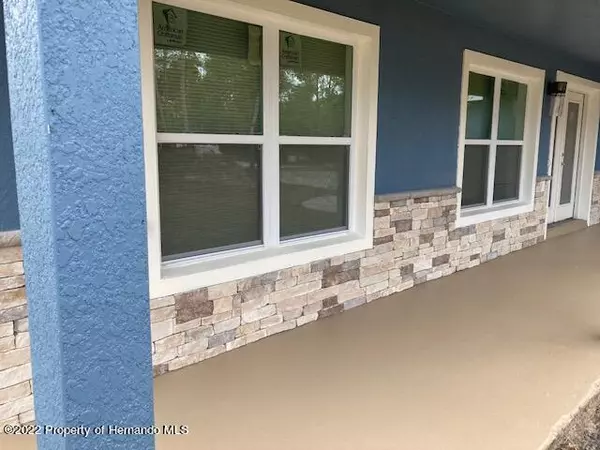For more information regarding the value of a property, please contact us for a free consultation.
Key Details
Sold Price $398,000
Property Type Single Family Home
Sub Type Single Family Residence
Listing Status Sold
Purchase Type For Sale
Square Footage 2,338 sqft
Price per Sqft $170
Subdivision Royal Highlands Unit 2
MLS Listing ID 2228382
Sold Date 02/09/23
Style Ranch
Bedrooms 4
Full Baths 3
HOA Y/N No
Originating Board Hernando County Association of REALTORS®
Year Built 2008
Annual Tax Amount $1,383
Tax Year 2022
Lot Size 0.482 Acres
Acres 0.48
Property Description
This BRAND NEW 2022 rebuilt home, reconstructed from the block up, has 4 bedrooms, 3 baths and sits on almost a 1/2 acre of land in a nice semi secluded wooded area. The yard has various mature trees with a mostly fenced yard. The home has a large front and rear porch for your enjoyment. Large open kitchen with all new appliances, gives you the perfect opportunity to cook while visiting with your guests as you entertain in the over sized great room. The kitchen has a large island with numerous cabinets for storage and has a pantry and storage closet. Split floor plan with master bedroom, walk in closet, and shower / garden bath with double sink on one side and 3 other bedrooms and 2 more baths including a Jack and Jill bathroom for bedrooms 2 and 3 on the other side of house for privacy. Laundry room and 2 car garage. Almost everything is new or has been replaced in this home from the walls up. The septic and the well were already in place. Some minor finishing touches are still being done. Come add your touches and make this house your home.
Location
State FL
County Hernando
Community Royal Highlands Unit 2
Zoning R1C
Direction From Cortez Blvd, go North on Nightwalker Road, East / Right on Madrid, turn East / Right onto Flock Ave, turn North / Left onto Cockatoo Road to address on the right.
Interior
Interior Features Breakfast Bar, Built-in Features, Ceiling Fan(s), Double Vanity, Kitchen Island, Open Floorplan, Pantry, Primary Bathroom -Tub with Separate Shower, Primary Downstairs, Vaulted Ceiling(s), Walk-In Closet(s), Split Plan
Heating Central, Electric
Cooling Central Air, Electric
Flooring Tile
Appliance Dishwasher, Electric Oven, Microwave, Refrigerator
Exterior
Exterior Feature ExteriorFeatures
Garage Attached, Garage Door Opener
Garage Spaces 2.0
Fence Chain Link, Privacy, Wood
Utilities Available Cable Available, Electricity Available
View Y/N No
Porch Front Porch, Patio
Garage Yes
Building
Story 1
Water Well
Architectural Style Ranch
Level or Stories 1
New Construction No
Schools
Elementary Schools Winding Waters K-8
Middle Schools Winding Waters K-8
High Schools Weeki Wachee
Others
Tax ID R01 221 17 3300 0059 0030
Acceptable Financing Cash, Conventional, FHA, VA Loan
Listing Terms Cash, Conventional, FHA, VA Loan
Read Less Info
Want to know what your home might be worth? Contact us for a FREE valuation!

Our team is ready to help you sell your home for the highest possible price ASAP
GET MORE INFORMATION

Peggie McQueen
Broker Associate | License ID: BK3425403
Broker Associate License ID: BK3425403



