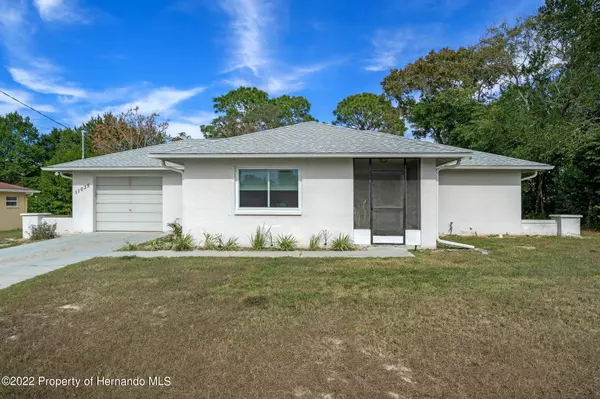For more information regarding the value of a property, please contact us for a free consultation.
Key Details
Sold Price $269,000
Property Type Single Family Home
Sub Type Single Family Residence
Listing Status Sold
Purchase Type For Sale
Square Footage 1,292 sqft
Price per Sqft $208
Subdivision Spring Hill Unit 9
MLS Listing ID 2229142
Sold Date 02/10/23
Style Ranch
Bedrooms 2
Full Baths 2
HOA Y/N No
Originating Board Hernando County Association of REALTORS®
Year Built 1983
Annual Tax Amount $1,837
Tax Year 2022
Lot Size 10,000 Sqft
Acres 0.23
Lot Dimensions 125x80
Property Description
ACTIVE WITH CONTRACT 2 bedroom 2 bathroom POOL home in the heart of Spring Hill. Oversized one car garage. Roof 2020. A/C 2015. This home features recessed lighting, Lifeproof laminate flooring throughout, fresh interior paint, hurricane shutters, irrigation system, security system, interior laundry room with washer and dryer and partially fenced back yard. Fully equipped kitchen with a breakfast bar. Double door entry with screen enclosed entryway. Plenty of closet space throughout the home. Master bedroom features an ensuite bath with double sinks, vanity, and large 6' x 6' walk in closet. Master also has sliding doors to the pool patio. Split floor plan. Second bathroom features a tub/shower combo. Large family room and living room. Living room features sliding doors and plenty of windows overlooking the pool. Enjoy Florida living in your screen enclosed pool with covered patio space. Close to amenities such as grocery stores, shopping, dining, medical facilities, schools, churches and hospitals. The famous Weeki Wachee River, Bayport, Pine Island, Rogers Park and the Gulf of Mexico are all within a short distance giving you many options to launch from to get out on the water and enjoy the Nature Coast. Easy commuting north or south via Suncoast Parkway.
Location
State FL
County Hernando
Community Spring Hill Unit 9
Zoning PDP
Direction Mariner Blvd to Marysville, second home on right.
Interior
Interior Features Breakfast Bar, Ceiling Fan(s), Double Vanity, Open Floorplan, Primary Bathroom - Shower No Tub, Walk-In Closet(s), Split Plan
Heating Central, Electric
Cooling Central Air, Electric
Flooring Laminate, Tile, Wood
Appliance Dishwasher, Dryer, Electric Oven, Microwave, Refrigerator, Washer
Exterior
Exterior Feature ExteriorFeatures, Storm Shutters
Parking Features Attached
Garage Spaces 1.0
Fence Chain Link
Utilities Available Cable Available, Electricity Available
View Y/N No
Porch Patio
Garage Yes
Building
Story 1
Water Public
Architectural Style Ranch
Level or Stories 1
New Construction No
Schools
Elementary Schools Jd Floyd
Middle Schools Powell
High Schools Springstead
Others
Tax ID R32 323 17 5090 0554 0130
Acceptable Financing Cash, Conventional, FHA, VA Loan
Listing Terms Cash, Conventional, FHA, VA Loan
Read Less Info
Want to know what your home might be worth? Contact us for a FREE valuation!

Our team is ready to help you sell your home for the highest possible price ASAP
GET MORE INFORMATION
Peggie McQueen
Broker Associate | License ID: BK3425403
Broker Associate License ID: BK3425403



