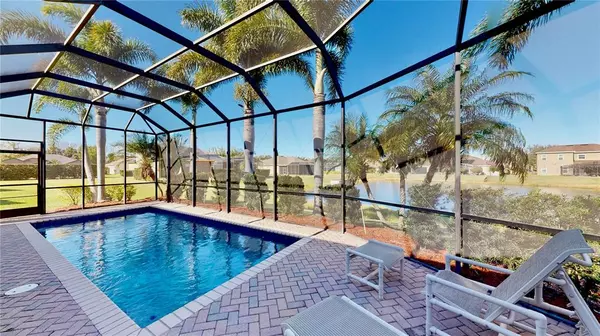For more information regarding the value of a property, please contact us for a free consultation.
Key Details
Sold Price $620,000
Property Type Single Family Home
Sub Type Single Family Residence
Listing Status Sold
Purchase Type For Sale
Square Footage 2,753 sqft
Price per Sqft $225
Subdivision Brookestone 43/47
MLS Listing ID O6081578
Sold Date 02/16/23
Bedrooms 4
Full Baths 3
Construction Status Appraisal,Financing,Inspections
HOA Fees $84/ann
HOA Y/N Yes
Originating Board Stellar MLS
Year Built 2002
Annual Tax Amount $4,114
Lot Size 9,147 Sqft
Acres 0.21
Lot Dimensions 65x122x89x115
Property Description
Move Right In! That's right, this water-frontage private heated-pool home with a Brand New Roof (Jan 18, 2023) is ready for new owners and can close quickly. Plus some great features as a Refurbished driveway in January 2023, the New pool surface & pump in 2021, and fresh interior & exterior paint. Welcome to the community of Brookestone. The curb appeal at this home is fantastic, with Bright & cheerful landscaping, a stone facade, and attractive architectural features. Inside, the open floor plan is extensive and adaptive to today's busy lifestyle.
Off the foyer with high ceilings is the living room home office with easy maintenance flooring and large windows for natural light. The dining room is huge and accessible from the kitchen, family room, living area, and owner's suite. It's perfect for oversized furniture.
As for the kitchen, well, it's ideal for the home chef. Create excellent meals with the New double wall ovens, a separate cooktop with microwave, a corner pantry, an island with storage, granite counters & plenty of cabinet space. The family room, like the kitchen, foyer, hallways, laundry room & 3rd bedroom, features wood-plank tile floors installed in 2018. It is pre-wired for sound and centrally located, making entertaining easy. The family room, kitchen & dinette each offer a view of the patio, pool, and water frontage. Off the kitchen is the owner's suite, which features direct access to the patio, big windows, and sliders that look upon the patio, pool, and water frontage backyard. Adjacent to the walk-in closet is the owner's bath with a corner tub, walk-in shower, two separate vanities, and a private water closet. The other bedrooms offer their special touches and are of a good size.
The 4th bedroom is tucked away and has access to the 3rd full bath with pool access. Expand your entertaining outdoors onto the lengthy screened patio and superb heated pool. Let's not forget the ample space in the laundry room with a vanity sink and access to the garage with a painted floor & wi-fi compatible door opener. Brookestone offers 3 gated entrances & water fountains in addition to Brookestone's very own Solar fields. Soon the front gates and front fountains will be solar-powered, with more expansion in the coming years. Community amenities include a Covered Open picnic area, tennis & basketball courts, plus play areas. Nearby 408, 429 & Turnpike offer easy access to downtown Orlando, Disney, OIA & the 414. Popular downtown Winter Garden is nearby, with excellent restaurants and a brewery. Downtown Ocoee's construction is almost complete featuring a new town hall, new restaurants, a brewery & public boat ramp onto Starke lake.
Location
State FL
County Orange
Community Brookestone 43/47
Zoning R-1A
Rooms
Other Rooms Family Room, Formal Dining Room Separate, Formal Living Room Separate, Inside Utility
Interior
Interior Features Ceiling Fans(s), Coffered Ceiling(s), Eat-in Kitchen, High Ceilings, Kitchen/Family Room Combo, Master Bedroom Main Floor, Stone Counters, Thermostat, Tray Ceiling(s), Walk-In Closet(s)
Heating Electric, Heat Pump
Cooling Central Air
Flooring Brick, Ceramic Tile, Concrete, Laminate
Fireplace false
Appliance Built-In Oven, Dishwasher, Disposal, Electric Water Heater, Microwave, Refrigerator
Laundry Inside, Laundry Room
Exterior
Exterior Feature Irrigation System, Private Mailbox, Rain Gutters, Sidewalk, Sliding Doors
Parking Features Driveway, Garage Door Opener
Garage Spaces 2.0
Pool Gunite, Heated, In Ground, Outside Bath Access, Screen Enclosure, Tile
Community Features Association Recreation - Owned, Deed Restrictions, Gated, Irrigation-Reclaimed Water, No Truck/RV/Motorcycle Parking, Park, Playground, Sidewalks
Utilities Available BB/HS Internet Available, Cable Available, Electricity Connected, Phone Available, Public, Sprinkler Recycled, Street Lights, Underground Utilities, Water Connected
Amenities Available Fence Restrictions, Gated, Park, Playground, Tennis Court(s)
Waterfront Description Pond
View Water
Roof Type Shingle
Porch Covered, Patio, Screened
Attached Garage true
Garage true
Private Pool Yes
Building
Lot Description Sidewalk, Paved, Private
Story 1
Entry Level One
Foundation Slab
Lot Size Range 0 to less than 1/4
Builder Name Centex
Sewer Public Sewer
Water Public
Architectural Style Contemporary, Florida, Ranch, Traditional
Structure Type Block, Stone, Stucco
New Construction false
Construction Status Appraisal,Financing,Inspections
Schools
Elementary Schools Westbrooke Elementary
Middle Schools Sunridge Middle
High Schools West Orange High
Others
Pets Allowed Yes
HOA Fee Include Private Road
Senior Community No
Pet Size Extra Large (101+ Lbs.)
Ownership Fee Simple
Monthly Total Fees $84
Acceptable Financing Cash, Conventional, FHA, VA Loan
Membership Fee Required Required
Listing Terms Cash, Conventional, FHA, VA Loan
Num of Pet 4
Special Listing Condition None
Read Less Info
Want to know what your home might be worth? Contact us for a FREE valuation!

Our team is ready to help you sell your home for the highest possible price ASAP

© 2025 My Florida Regional MLS DBA Stellar MLS. All Rights Reserved.
Bought with LAKESIDE REALTY WINDERMERE INC
GET MORE INFORMATION
Peggie McQueen
Broker Associate | License ID: BK3425403
Broker Associate License ID: BK3425403



