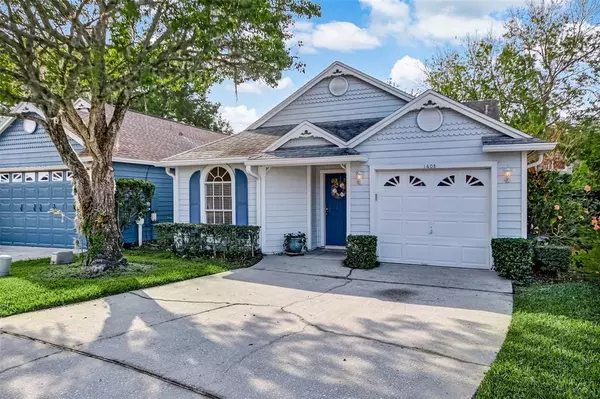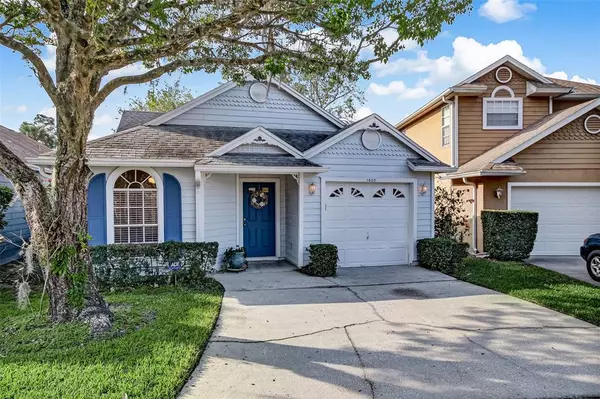For more information regarding the value of a property, please contact us for a free consultation.
Key Details
Sold Price $330,000
Property Type Single Family Home
Sub Type Single Family Residence
Listing Status Sold
Purchase Type For Sale
Square Footage 1,123 sqft
Price per Sqft $293
Subdivision Chelsea Parc At Tuscawilla Ph 2
MLS Listing ID O6076018
Sold Date 02/17/23
Bedrooms 3
Full Baths 2
Construction Status Financing,Inspections
HOA Fees $107/mo
HOA Y/N Yes
Originating Board Stellar MLS
Year Built 1995
Annual Tax Amount $1,842
Lot Size 3,920 Sqft
Acres 0.09
Property Description
WELCOME HOME to this ADORABLE, LIGHT AND BRIGHT HOME in the highly sought-after community of CHELSEA PARC AT TUSKAWILLA! This Home is MOVE-IN READY! Upon entering you are welcomed with VAULTED CEILINGS starting at the FOYER straight through to the SLIDING GLASS DOOR at the back of the home, making it feel spacious and open. The Foyer also opens up to the 2 Secondary Bedrooms that have Lament Hardwood Floors with a FULL BATH between them. The SLIDING GLASS DOOR allows for natural lighting, leading out to your tranquil COVERED, SCREENED PORCH and PRIVATE BACKYARD, enjoying your cup of coffee in the mornings! The OWNER'S SUITE INCLUDES AN ENSUITE BATH with an OVER-SIZED SHOWER with NEW SHOWER DOORS and a SOLID-SURFACE COUNTER TOP with VANITY, and a Large WALK-IN CLOSET. A/C replaced in 2018 and serviced every 6 months; this home was RE-PIPED in 2013, including the Ice Maker line and the WATER HEATER. The ADT Alarm System will convey! The Community offers Lawn Service (Weeding and Tree and Hedge Trimming included)with the HOA Fee. This home is located directly across the street from the Community pool, Clubhouse, and Fitness Center, allowing for GUEST PARKING. Residents of Chelsea Parc enjoy Top-rated Seminole County Schools; easy access to SR 417 and convenient to Shopping and Restaurants. Schedule your showing today!
Location
State FL
County Seminole
Community Chelsea Parc At Tuscawilla Ph 2
Zoning PUD
Interior
Interior Features Ceiling Fans(s), Master Bedroom Main Floor, Thermostat, Vaulted Ceiling(s), Walk-In Closet(s), Window Treatments
Heating Central
Cooling Central Air
Flooring Carpet, Laminate, Tile
Furnishings Unfurnished
Fireplace false
Appliance Dishwasher, Disposal, Dryer, Electric Water Heater, Microwave, Range, Refrigerator, Washer, Water Softener
Exterior
Exterior Feature Irrigation System, Sliding Doors
Parking Features Driveway, Garage Door Opener
Garage Spaces 1.0
Community Features Clubhouse, Deed Restrictions, Fitness Center, Golf, Pool, Tennis Courts
Utilities Available BB/HS Internet Available, Cable Available, Electricity Available, Fire Hydrant, Public, Sewer Available, Sprinkler Recycled, Street Lights, Underground Utilities, Water Available
Roof Type Shingle
Porch Covered, Rear Porch, Screened
Attached Garage true
Garage true
Private Pool No
Building
Lot Description Private
Story 2
Entry Level One
Foundation Slab
Lot Size Range 0 to less than 1/4
Sewer Public Sewer
Water Public
Structure Type Block
New Construction false
Construction Status Financing,Inspections
Schools
Elementary Schools Rainbow Elementary
Middle Schools Indian Trails Middle
High Schools Winter Springs High
Others
Pets Allowed Yes
HOA Fee Include Pool, Maintenance Grounds, Recreational Facilities
Senior Community No
Ownership Fee Simple
Monthly Total Fees $107
Acceptable Financing Cash, Conventional, FHA, VA Loan
Membership Fee Required Required
Listing Terms Cash, Conventional, FHA, VA Loan
Special Listing Condition None
Read Less Info
Want to know what your home might be worth? Contact us for a FREE valuation!

Our team is ready to help you sell your home for the highest possible price ASAP

© 2025 My Florida Regional MLS DBA Stellar MLS. All Rights Reserved.
Bought with LPT REALTY
GET MORE INFORMATION
Peggie McQueen
Broker Associate | License ID: BK3425403
Broker Associate License ID: BK3425403



