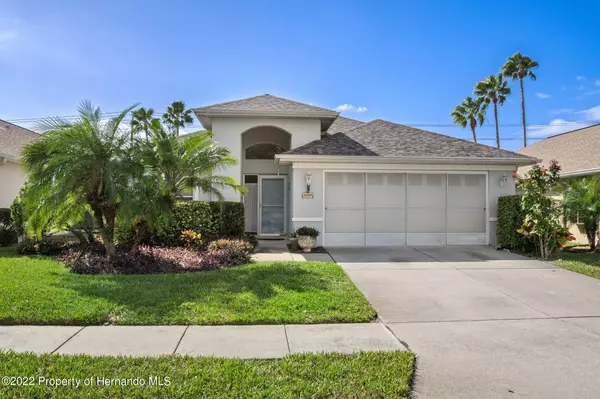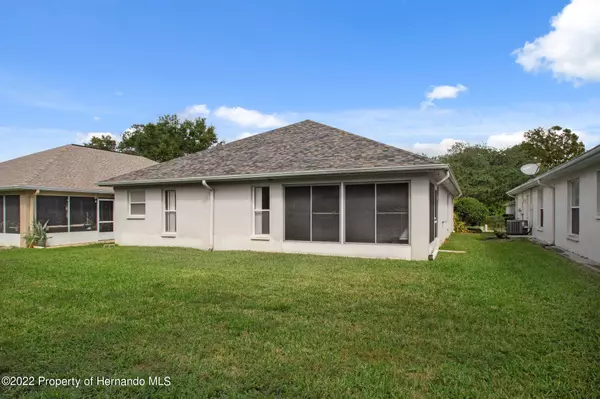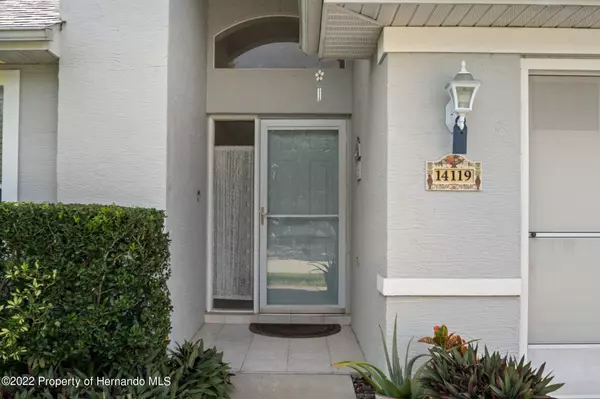For more information regarding the value of a property, please contact us for a free consultation.
Key Details
Sold Price $245,000
Property Type Single Family Home
Sub Type Single Family Residence
Listing Status Sold
Purchase Type For Sale
Square Footage 1,431 sqft
Price per Sqft $171
Subdivision Not In Hernando
MLS Listing ID 2228339
Sold Date 02/24/23
Style Contemporary
Bedrooms 3
Full Baths 2
HOA Fees $276/mo
HOA Y/N Yes
Originating Board Hernando County Association of REALTORS®
Year Built 1999
Annual Tax Amount $1,445
Tax Year 2021
Lot Size 6,000 Sqft
Acres 0.14
Property Description
Wow! New pricing. Brand New Roof 10-2022! Almost all popcorn ceilings have been removed as well. New HVAC 11-2020. This Community has great -amenities with Very active clubhouse, tennis, pickleball, bocce courts, heated pool-all for a low HOA fee. Maintenance fee is only $276/mo currently which provides for landscaping, reclaimed water, trash, cable & internet. Convenient location as well. Village pool is just 4 doors down-easily walk to enjoy the pool. Kitchen with eat in breakfast area, opens out to the dining/living room combo overlooking your screened lanai. Master Bedroom located in back of home with nice sized shower bath and walk in closet. Two addition bedrooms share a tub-shower bath up front. Laundry room with washer and dryer and overhead cabinets for extra storage. 2 car garage. Home does need cosmetics such as flooring and painting. You'll love the location down the street from Bayonet Point Hospital, Grocery stores, Dining options galore, quick access to the gulf and Hudson Beach for great fishing, dining, and relaxing! Come make this home yours. Home is in small well maintained village where there are tons of activities each month to participate in. Part of the Beacon Woods community. Rental restrictions require 1 year ownership prior to leasing. Remediated Sinkhole home with all documentation on file for new home.
Location
State FL
County Pasco
Community Not In Hernando
Zoning Other
Direction From Hwy 19 and Hudson Ave, go East to North on Agua Clara Dr & left on Street. Home is on the left.
Interior
Interior Features Breakfast Nook, Entrance Foyer, Vaulted Ceiling(s), Split Plan
Heating Central, Electric
Cooling Central Air, Electric
Flooring Carpet, Tile
Appliance Dishwasher, Dryer, Microwave, Refrigerator, Washer
Exterior
Exterior Feature ExteriorFeatures
Parking Features Attached
Garage Spaces 2.0
Utilities Available Cable Available
Amenities Available Clubhouse, Pool, Tennis Court(s)
View Y/N No
Garage Yes
Building
Story 1
Water Other
Architectural Style Contemporary
Level or Stories 1
New Construction No
Schools
Elementary Schools Not Zoned For Hernando
Middle Schools Not Zoned For Hernando
High Schools Not Zoned For Hernando
Others
Tax ID 16-24-27-022.0-000.00-006.0
Acceptable Financing Cash
Listing Terms Cash
Read Less Info
Want to know what your home might be worth? Contact us for a FREE valuation!

Our team is ready to help you sell your home for the highest possible price ASAP
GET MORE INFORMATION
Peggie McQueen
Broker Associate | License ID: BK3425403
Broker Associate License ID: BK3425403



