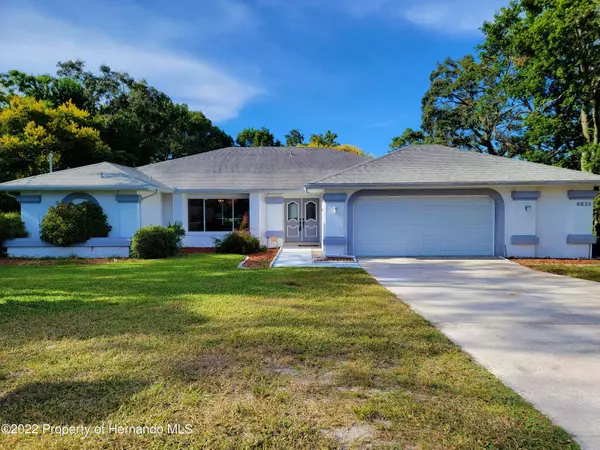For more information regarding the value of a property, please contact us for a free consultation.
Key Details
Sold Price $335,000
Property Type Single Family Home
Sub Type Single Family Residence
Listing Status Sold
Purchase Type For Sale
Square Footage 1,959 sqft
Price per Sqft $171
Subdivision Spring Hill Unit 5
MLS Listing ID 2226718
Sold Date 03/02/23
Style Ranch
Bedrooms 3
Full Baths 2
HOA Y/N No
Originating Board Hernando County Association of REALTORS®
Year Built 1989
Annual Tax Amount $3,262
Tax Year 2021
Lot Size 0.344 Acres
Acres 0.34
Lot Dimensions 100x150
Property Description
3 Bedroom Pool Home On The Clearwater Waterway- 2.5 Bathrooms And A Oversize 2 Car Garage On Over 1/3 Acre of land- Enter The Home With Dual Door Entry- Wood laminate Foyer- Formal Living And Dining Rooms- Eat In Kitchen With A Breakfast Bar And Dining Nook, Pantry, Pull Out Drawers, And Corian Counter Tops- A Family Room With A Fieldstone Fireplace, Skylight And Vaulted Ceilings- The Master Bedroom Has 2 Walk In Closets, Jetted Tub, Separate Shower And Dual Sinks- The Pool Area Has A Large Covered Porch And A Pool Bathroom- Fenced Yard And A Dock Overlooking The Waterway- Extras Include Inside Laundry, With Cabinets And A Wash Tub, Central Vacuum System, Ceiling Fans, Roof 2009, Air 2014, Interior Paneled Doors, Oversized Garage 29x26, 2 Shed Areas Contents Can Stay, Parking Pad For A Boat Or RV, Gutters, Heated Pool, Intercom Radio, Call Today For A Showing.
Location
State FL
County Hernando
Community Spring Hill Unit 5
Zoning PDP
Direction County Line Road To North On Paris Ave. To Right On Clearwater Dr.
Interior
Interior Features Breakfast Bar, Ceiling Fan(s), Central Vacuum, Double Vanity, Open Floorplan, Pantry, Primary Bathroom -Tub with Separate Shower, Vaulted Ceiling(s), Walk-In Closet(s), Split Plan
Heating Central, Electric
Cooling Central Air, Electric
Flooring Carpet, Laminate, Wood
Fireplaces Type Other
Fireplace Yes
Appliance Dishwasher, Dryer, Electric Cooktop, Electric Oven, Microwave, Refrigerator, Washer
Laundry Sink
Exterior
Exterior Feature ExteriorFeatures, Dock
Parking Features Attached, RV Access/Parking
Garage Spaces 2.0
Fence Chain Link
Utilities Available Cable Available
Waterfront Description Canal Front, Lake Access
View Y/N No
Porch Deck, Patio, Porch, Screened
Garage Yes
Building
Story 1
Water Public
Architectural Style Ranch
Level or Stories 1
New Construction No
Schools
Elementary Schools Westside
Middle Schools Fox Chapel
High Schools Weeki Wachee
Others
Tax ID R32 323 17 5050 0243 0270
Acceptable Financing Cash, Conventional, FHA, VA Loan
Listing Terms Cash, Conventional, FHA, VA Loan
Read Less Info
Want to know what your home might be worth? Contact us for a FREE valuation!

Our team is ready to help you sell your home for the highest possible price ASAP
GET MORE INFORMATION
Peggie McQueen
Broker Associate | License ID: BK3425403
Broker Associate License ID: BK3425403



