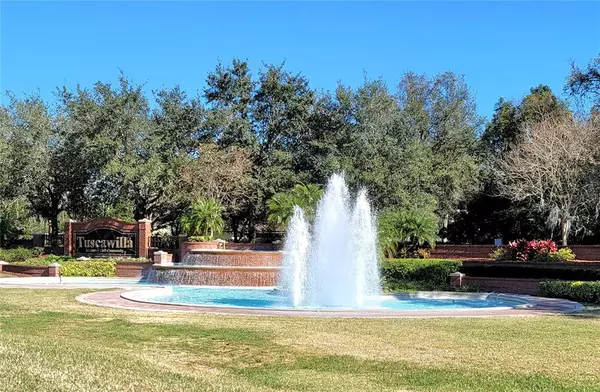For more information regarding the value of a property, please contact us for a free consultation.
Key Details
Sold Price $477,400
Property Type Single Family Home
Sub Type Single Family Residence
Listing Status Sold
Purchase Type For Sale
Square Footage 2,174 sqft
Price per Sqft $219
Subdivision Fairway Oaks Unit 1
MLS Listing ID O6081378
Sold Date 03/03/23
Bedrooms 4
Full Baths 2
Half Baths 1
Construction Status Inspections,Other Contract Contingencies
HOA Fees $100/mo
HOA Y/N Yes
Originating Board Stellar MLS
Year Built 1993
Annual Tax Amount $2,184
Lot Size 6,098 Sqft
Acres 0.14
Lot Dimensions 161X61X158X45
Property Description
What an opportunity to purchase your Forever Home nestled in the heart of Tuscawilla's "Fairway Oaks" community. This amazing Lot boasts REAL trees in your own backyard. One of Tuscawilla's best kept secrets, the HOA in this neighborhood maintains the grass cutting for you. In the event your lifestyle is just too busy, you're traveling a lot or if you have lots of activities with the family the lawn maintenance is one less thing to worry about. The spacious Master bedroom is downstairs. Terrific family friendly floor plan has so many options. Downstairs there is a living room and formal dining area that could easily double as a home office or playroom. Eat in kitchen has maple cabinets and granite counter tops. The breakfast dinette area overlooks the LARGE extended screened porch that was originally built for square dancing but is so large that you will not run out of ideas for your needs. Family room has volume ceilings and has a brick wood burning fireplace with a custom mantle Focal Point for your holiday gatherings. There is even room for the family piano or could be a built-in desk/multipurpose area. Upstairs one of the three bedrooms has an opening to the family room area down below with pocket doors that can also be closed for privacy if needed as a bedroom. Great flex space. Very private wooded treed lot that backs up to green space that is perfect for football or baseball tossing. Let the natural feel of this piece of land capture your thoughts. Indoor laundry room is very convenient. Half bath for your guests. The two car Garage was also extended when it was built for additional storage or a custom workbench. Home was re-piped in 2020 and HVAC is 2011. Tuscawilla is a prestigious golf course community that is one of the most sought-after areas in all of the Orlando. The Tuscawilla Country Club has Golf, Tennis, & Social Memberships that are available at this recently renovated golf course. You will love living in Winter Springs: top-rated schools, tree lined streets with award-winning shopping and entertainment districts, parks, playgrounds, and lakes. Close access to the 23 mile cross country walking/biking trail. In Winter Springs, you will never run out of things to do and places to go! Location is close to the 417, 426,434, UCF, Siemens and Research Park. New Hospital is only 5 minutes away too!
Location
State FL
County Seminole
Community Fairway Oaks Unit 1
Zoning PUD
Rooms
Other Rooms Family Room, Formal Dining Room Separate, Formal Living Room Separate, Inside Utility
Interior
Interior Features Cathedral Ceiling(s), Ceiling Fans(s), Crown Molding, Eat-in Kitchen, Kitchen/Family Room Combo, Living Room/Dining Room Combo, Master Bedroom Main Floor, Open Floorplan, Solid Surface Counters, Solid Wood Cabinets, Split Bedroom, Stone Counters, Walk-In Closet(s)
Heating Central, Electric, Exhaust Fan, Heat Pump
Cooling Central Air
Flooring Carpet, Ceramic Tile, Tile
Fireplaces Type Family Room, Wood Burning
Furnishings Unfurnished
Fireplace true
Appliance Dishwasher, Disposal, Electric Water Heater, Microwave, Refrigerator
Laundry Inside, Laundry Room
Exterior
Exterior Feature Irrigation System, Rain Gutters, Sliding Doors
Parking Features Driveway, Garage Door Opener, Oversized
Garage Spaces 2.0
Community Features Deed Restrictions, Golf Carts OK, Golf
Utilities Available BB/HS Internet Available, Cable Available, Cable Connected, Electricity Connected, Sewer Connected, Underground Utilities, Water Connected
View Park/Greenbelt, Trees/Woods
Roof Type Shingle
Porch Covered, Rear Porch, Screened
Attached Garage true
Garage true
Private Pool No
Building
Lot Description Cleared, Greenbelt, City Limits, Near Golf Course, Private
Story 2
Entry Level Two
Foundation Slab
Lot Size Range 0 to less than 1/4
Sewer Public Sewer
Water Public
Architectural Style Contemporary
Structure Type Block, Stucco, Wood Frame
New Construction false
Construction Status Inspections,Other Contract Contingencies
Schools
Elementary Schools Rainbow Elementary
Middle Schools Indian Trails Middle
High Schools Winter Springs High
Others
Pets Allowed Yes
HOA Fee Include Common Area Taxes, Escrow Reserves Fund, Maintenance Grounds, Management
Senior Community No
Ownership Fee Simple
Monthly Total Fees $100
Acceptable Financing Cash, Conventional
Membership Fee Required Required
Listing Terms Cash, Conventional
Special Listing Condition None
Read Less Info
Want to know what your home might be worth? Contact us for a FREE valuation!

Our team is ready to help you sell your home for the highest possible price ASAP

© 2025 My Florida Regional MLS DBA Stellar MLS. All Rights Reserved.
Bought with RE/MAX TOWN & COUNTRY REALTY
GET MORE INFORMATION
Peggie McQueen
Broker Associate | License ID: BK3425403
Broker Associate License ID: BK3425403



