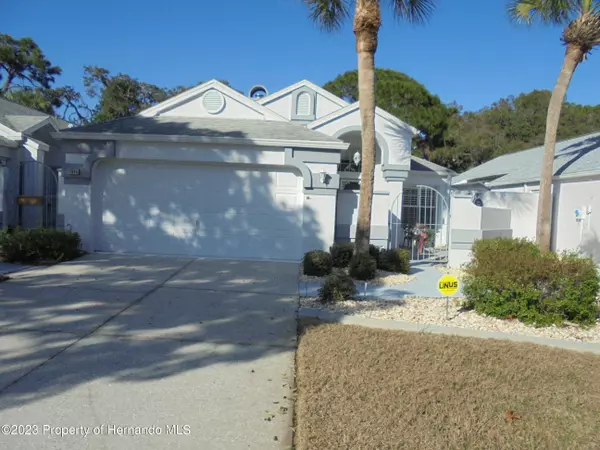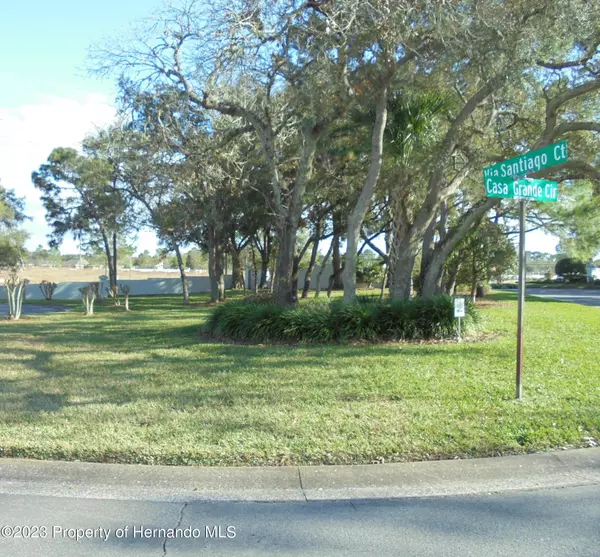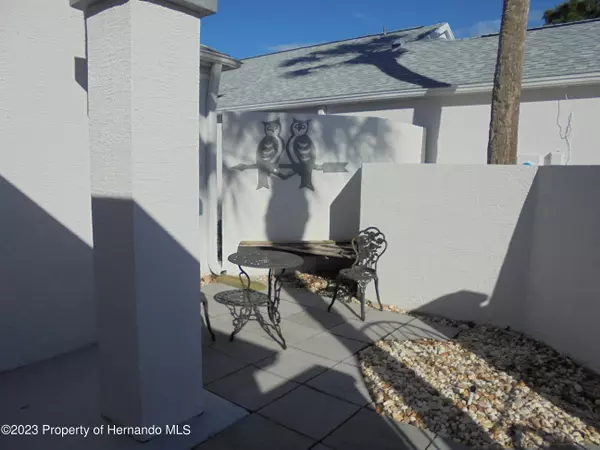For more information regarding the value of a property, please contact us for a free consultation.
Key Details
Sold Price $270,000
Property Type Single Family Home
Sub Type Single Family Residence
Listing Status Sold
Purchase Type For Sale
Square Footage 1,461 sqft
Price per Sqft $184
Subdivision Gardens At Seven Hills Ph 1
MLS Listing ID 2229846
Sold Date 03/07/23
Style Contemporary
Bedrooms 2
Full Baths 2
HOA Fees $19/ann
HOA Y/N Yes
Originating Board Hernando County Association of REALTORS®
Year Built 1989
Annual Tax Amount $1,646
Tax Year 2022
Lot Size 4,951 Sqft
Acres 0.11
Property Description
Located on Cul- De- Sac, And No Rear Neighbors, Quiet Location Near Shopping, Banking, Medical and Restaurants and YMCA, Planet Fitness and Hernando Beach is only a Few Miles Away. Gated Front Patio and Screened Enclosed Pool in the Back. 2 Car Garage with Room for Storage. Home Features Open Floorplan with Vaulted Ceilings, Double Sided Wood Burning Fireplace open to Both Living Room and Dining Room. Wet Bar in Living Room. Formal Dining Room and Large Eat in Kitchen with View of Pool Area.
Split Bedroom Plan. Main Bedroom has Walk in Closet and Main Bathroom has Jetted Garden Tub and Separate Shower. 2nd Bedroom is Being Used as ''Home Office''. Inside Laundry with Utility Sink. No Carpet, all Tile and Wood Laminate thru-out. home. Ceiling Fans in all the Rooms. Also Features Security System and Central Vacuum System.
$228 ANNUAL FEE SEVEN HILLS HOA
GARDENS HOA $85/MONTH = ALL LAWNS ARE MAINTAINED.
MORE PHOTOS COMING SOON
Location
State FL
County Hernando
Community Gardens At Seven Hills Ph 1
Zoning Other
Direction Mariner Blvd, South of Spring Hill Dr. on the West Side.
Interior
Interior Features Built-in Features, Ceiling Fan(s), Central Vacuum, Double Vanity, Open Floorplan, Pantry, Primary Bathroom -Tub with Separate Shower, Primary Downstairs, Vaulted Ceiling(s), Walk-In Closet(s), Wet Bar, Split Plan
Heating Central, Electric
Cooling Central Air, Electric
Flooring Laminate, Tile, Wood
Fireplaces Type Wood Burning, Other
Fireplace Yes
Appliance Dishwasher, Disposal, Dryer, Microwave, Refrigerator
Laundry Sink
Exterior
Exterior Feature ExteriorFeatures
Parking Features Assigned, Attached, Garage Door Opener
Garage Spaces 2.0
Utilities Available Cable Available, Electricity Available
View Y/N No
Porch Patio
Garage Yes
Building
Lot Description Cul-De-Sac
Story 1
Water Public
Architectural Style Contemporary
Level or Stories 1
New Construction No
Schools
Elementary Schools Suncoast
Middle Schools Powell
High Schools Springstead
Others
Tax ID R30 223 18 3525 0000 0630
Acceptable Financing Cash, Conventional, FHA, VA Loan
Listing Terms Cash, Conventional, FHA, VA Loan
Read Less Info
Want to know what your home might be worth? Contact us for a FREE valuation!

Our team is ready to help you sell your home for the highest possible price ASAP
GET MORE INFORMATION
Peggie McQueen
Broker Associate | License ID: BK3425403
Broker Associate License ID: BK3425403



