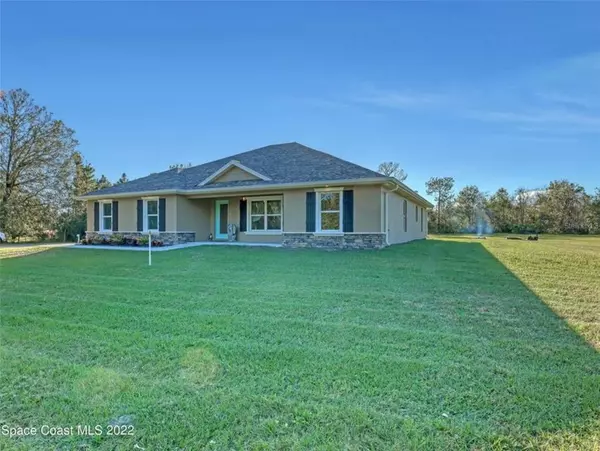For more information regarding the value of a property, please contact us for a free consultation.
Key Details
Sold Price $615,000
Property Type Single Family Home
Sub Type Single Family Residence
Listing Status Sold
Purchase Type For Sale
Square Footage 1,978 sqft
Price per Sqft $310
Subdivision Indian River Park Rep Sec 17
MLS Listing ID O6084716
Sold Date 03/08/23
Bedrooms 3
Full Baths 2
HOA Y/N No
Originating Board Stellar MLS
Year Built 2020
Annual Tax Amount $3,335
Lot Size 2.130 Acres
Acres 2.13
Property Description
Seclusion as it's best! This house is a must see! This beautiful home is nestled at the end of a dead-end street and as you enter through the automatic gates you are greeted with an open 2.27-acre lot with a beautiful custom-built home with additional detached garage. This property offers seclusion with no passing traffic and no close neighbors. This is a custom built 3 bedroom/2bath house with an office built in 2020. The open kitchen, dining and living room make this home great for entertaining or family movie nights. The kitchen has more cabinet space than you can fill and there are upgraded granite countertops throughout the house. This house also offers a split floor plan. Relax and watch the sunset in your west facing, screened in porch and enjoy the whole home audio with Bluetooth receiver included. The house comes with a security system and full exterior cameras that can be viewed on your mobile device. This house is being sold with the following furniture included: living room set (couch, loveseat, recliner, coffee table, 2 end tables, sofa table, kitchen table with 4 chairs and 1 bench, 2 bar chairs and outside table with 2 benches. Gun safe in closet is also being sold with the house. Outside you will find a 20'x20' detached garage with one automatic garage door and one manual roll up door. Garage is equipped with electric and water.
Location
State FL
County Brevard
Community Indian River Park Rep Sec 17
Zoning RR-1
Rooms
Other Rooms Great Room
Interior
Interior Features Ceiling Fans(s), High Ceilings, Open Floorplan, Walk-In Closet(s), Window Treatments
Heating Central
Cooling Central Air
Flooring Carpet, Ceramic Tile
Fireplace false
Appliance Dishwasher, Dryer, Electric Water Heater, Ice Maker, Microwave, Range, Refrigerator, Washer, Water Filtration System
Laundry Inside
Exterior
Exterior Feature Hurricane Shutters
Parking Features Garage Door Opener, Garage Faces Side
Garage Spaces 2.0
Utilities Available Electricity Connected
View Trees/Woods
Roof Type Shingle
Porch Rear Porch, Screened
Attached Garage true
Garage true
Private Pool No
Building
Lot Description Cleared
Entry Level One
Foundation Slab
Lot Size Range 2 to less than 5
Sewer Septic Tank
Water None
Structure Type Block, Stucco
New Construction false
Others
Senior Community No
Ownership Fee Simple
Acceptable Financing Cash, Conventional, FHA, VA Loan
Listing Terms Cash, Conventional, FHA, VA Loan
Special Listing Condition None
Read Less Info
Want to know what your home might be worth? Contact us for a FREE valuation!

Our team is ready to help you sell your home for the highest possible price ASAP

© 2025 My Florida Regional MLS DBA Stellar MLS. All Rights Reserved.
Bought with EXP REALTY LLC
GET MORE INFORMATION
Peggie McQueen
Broker Associate | License ID: BK3425403
Broker Associate License ID: BK3425403



