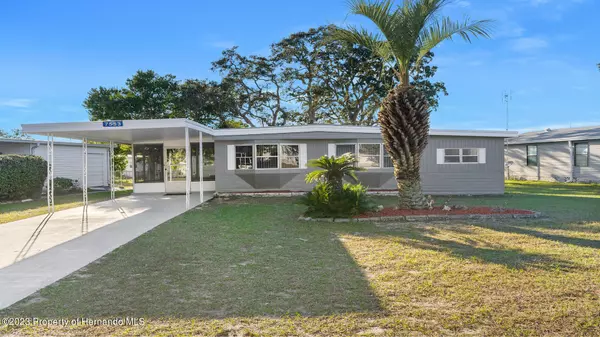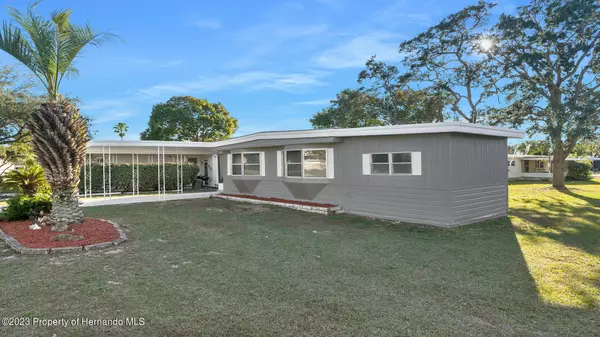For more information regarding the value of a property, please contact us for a free consultation.
Key Details
Sold Price $147,000
Property Type Mobile Home
Sub Type Mobile Home
Listing Status Sold
Purchase Type For Sale
Square Footage 768 sqft
Price per Sqft $191
Subdivision High Point Mh Sub Un 2
MLS Listing ID 2229400
Sold Date 03/13/23
Style Ranch
Bedrooms 2
Full Baths 1
HOA Fees $43/mo
HOA Y/N Yes
Originating Board Hernando County Association of REALTORS®
Year Built 1972
Annual Tax Amount $1,446
Tax Year 2022
Lot Size 6,098 Sqft
Acres 0.14
Property Description
This fully remodeled home features a metal roof, a new AC unit, and new hot water heater. Located in the 55+ golf course community of High Point. With 768 living square feet, the open living room and kitchen area make it feel even larger. The entire home is completed with vinyl plank flooring throughout and fully sheet rocked. The living room features recessed LED lighting and a ceiling fan. Your gorgeous kitchen includes granite counters, brand new LG stainless steel appliances, lots of cabinet space, not to mention an island with bar seating. The primary bedroom features a half bathroom. The main bathroom has a walk in shower with a rainfall shower head and a body sprayer. The living room exits out to the screened in porch for a relaxing morning coffee or afternoon wine. Call us today to schedule your showing.
Location
State FL
County Hernando
Community High Point Mh Sub Un 2
Zoning PDP
Direction HEAD NORTH ON MARINER BLVD. TURN LEFT ON CORTEZ BLVD TURN RIGHT ON HIGH POINT BLVD. TURN LEFT ON SAN RAMON AVE. TURN RIGHT ON FIRST CIRCLE DRIVE. HOME IS ON LEFT SIDE.
Interior
Interior Features Ceiling Fan(s)
Heating Central, Electric
Cooling Central Air, Electric
Flooring Vinyl
Appliance Dishwasher, Electric Oven, Refrigerator
Exterior
Exterior Feature ExteriorFeatures
Parking Features Covered
Carport Spaces 1
Utilities Available Cable Available, Electricity Available
Amenities Available Clubhouse, Golf Course, Management- On Site, Pool, Shuffleboard Court, Other
View Y/N No
Roof Type Metal
Porch Patio
Garage No
Building
Story 1
Water Public
Architectural Style Ranch
Level or Stories 1
New Construction No
Schools
Elementary Schools Pine Grove
Middle Schools West Hernando
High Schools Central
Others
Senior Community Yes
Tax ID R29 222 18 2510 0160 0220
Acceptable Financing Cash
Listing Terms Cash
Special Listing Condition Owner Licensed RE
Read Less Info
Want to know what your home might be worth? Contact us for a FREE valuation!

Our team is ready to help you sell your home for the highest possible price ASAP
GET MORE INFORMATION
Peggie McQueen
Broker Associate | License ID: BK3425403
Broker Associate License ID: BK3425403



