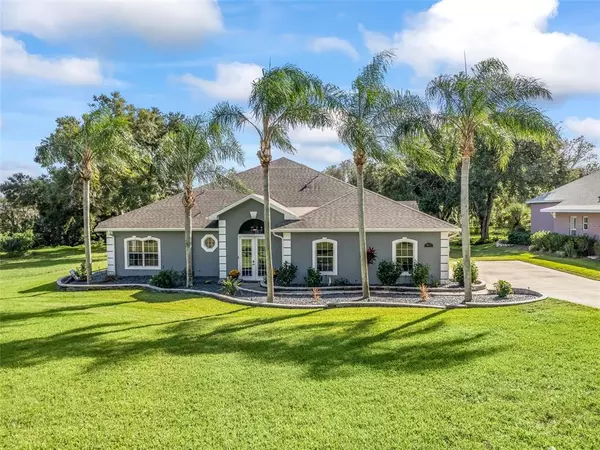For more information regarding the value of a property, please contact us for a free consultation.
Key Details
Sold Price $755,000
Property Type Single Family Home
Sub Type Single Family Residence
Listing Status Sold
Purchase Type For Sale
Square Footage 3,336 sqft
Price per Sqft $226
Subdivision Harbor Hills Pt Rep
MLS Listing ID G5062413
Sold Date 03/17/23
Bedrooms 5
Full Baths 5
Half Baths 1
Construction Status Appraisal,Financing,Inspections
HOA Fees $182/qua
HOA Y/N Yes
Originating Board Stellar MLS
Year Built 1998
Annual Tax Amount $3,841
Lot Size 0.510 Acres
Acres 0.51
Property Description
Luxurious and spacious multigenerational home in one of the most sought after neighborhoods in Harbor Hills. COMPLETELY REMODELED IN 2021! This 5 bedroom, 5.5 bathroom home has plenty of room for your family and all their friends. The large courtyard with spa is perfect for gatherings and offers easy access to the main home. You will love the spiral staircase leading to the 2nd floor bonus room (could be a 6th bedroom) with ensuite where you can relax and take in the incredible view of rockets launching into space or of Lake Griffin. There is an in-law suite, across from the main home featuring kitchenette, ensuite with spacious shower, bright large room. The open concept living area is perfect for entertaining, featuring a chefs dream kitchen with all new appliances, double ovens, induction cooktop, and massive 13 foot island. The living room is spacious with beautiful views to the courtyard, lanai, and pool. The Jack and Jill bedrooms are perfect for siblings or guests. The guest suite offers privacy and comfort away from the main house. The primary suite features 2 walk-in closets, ensuite with steam shower and whirlpool tub. You will love spending time on the lanai under roof or taking a swim in the oversized pool with waterfall. You will love the energy saving solar panel system and stage 2 charging station for an electric vehicle. Don't wait - schedule your private appointment today!
Location
State FL
County Lake
Community Harbor Hills Pt Rep
Zoning PUD
Rooms
Other Rooms Bonus Room, Interior In-Law Suite
Interior
Interior Features Ceiling Fans(s), High Ceilings, Master Bedroom Main Floor, Open Floorplan, Solid Surface Counters, Stone Counters, Thermostat
Heating Central, Solar
Cooling Central Air
Flooring Ceramic Tile
Fireplace false
Appliance Built-In Oven, Convection Oven, Cooktop, Dishwasher, Disposal, Dryer, Microwave, Refrigerator, Tankless Water Heater, Washer
Laundry Inside
Exterior
Exterior Feature Courtyard, French Doors
Parking Features Garage Faces Side
Garage Spaces 2.0
Pool Gunite, Heated, In Ground, Pool Alarm
Community Features Deed Restrictions, Gated, Golf Carts OK, Golf, Lake
Utilities Available Cable Available, Electricity Connected, Fire Hydrant
Amenities Available Boat Slip, Clubhouse, Fence Restrictions, Fitness Center, Gated, Golf Course, Optional Additional Fees, Playground, Private Boat Ramp, Security, Tennis Court(s)
View Y/N 1
Water Access 1
Water Access Desc Canal - Freshwater
View Pool, Water
Roof Type Shingle
Porch Screened
Attached Garage true
Garage true
Private Pool Yes
Building
Story 1
Entry Level One
Foundation Slab
Lot Size Range 1/2 to less than 1
Sewer Septic Tank
Water Private
Structure Type Block, Stucco
New Construction false
Construction Status Appraisal,Financing,Inspections
Others
Pets Allowed Yes
HOA Fee Include Guard - 24 Hour
Senior Community No
Ownership Fee Simple
Monthly Total Fees $182
Acceptable Financing Cash, Conventional
Membership Fee Required Required
Listing Terms Cash, Conventional
Special Listing Condition None
Read Less Info
Want to know what your home might be worth? Contact us for a FREE valuation!

Our team is ready to help you sell your home for the highest possible price ASAP

© 2025 My Florida Regional MLS DBA Stellar MLS. All Rights Reserved.
Bought with SANDRA LEE LABARRE REAL ESTATE
GET MORE INFORMATION
Peggie McQueen
Broker Associate | License ID: BK3425403
Broker Associate License ID: BK3425403



